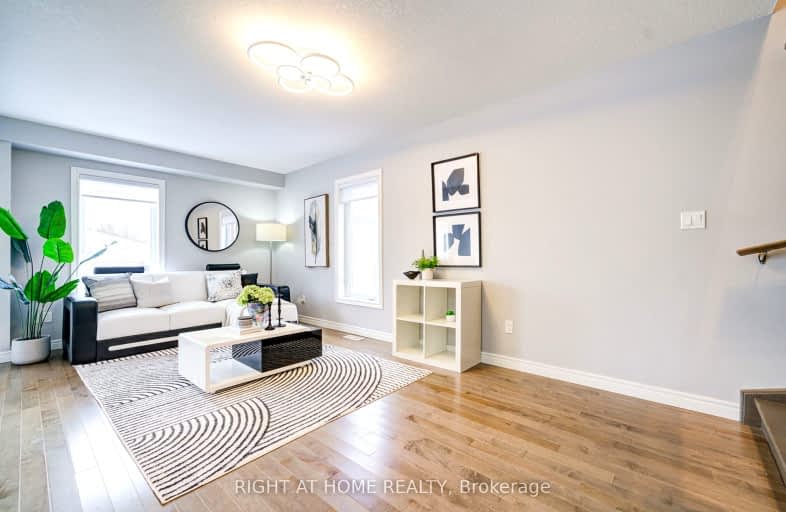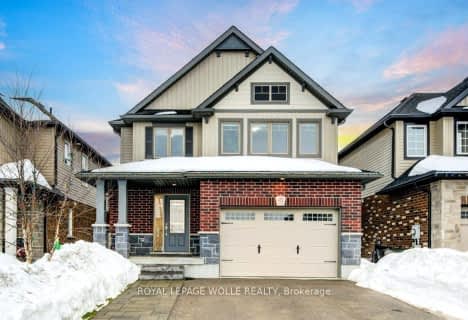Car-Dependent
- Most errands require a car.
31
/100
Bikeable
- Some errands can be accomplished on bike.
51
/100

St Teresa of Avila Catholic Elementary School
Elementary: Catholic
1.22 km
Floradale Public School
Elementary: Public
6.00 km
St Jacobs Public School
Elementary: Public
5.12 km
Riverside Public School
Elementary: Public
2.40 km
Park Manor Public School
Elementary: Public
0.69 km
John Mahood Public School
Elementary: Public
1.23 km
St David Catholic Secondary School
Secondary: Catholic
11.36 km
Kitchener Waterloo Collegiate and Vocational School
Secondary: Public
14.86 km
Bluevale Collegiate Institute
Secondary: Public
13.11 km
Waterloo Collegiate Institute
Secondary: Public
11.83 km
Elmira District Secondary School
Secondary: Public
1.44 km
Sir John A Macdonald Secondary School
Secondary: Public
12.43 km
-
Gibson Park
Elmira ON 1.18km -
Rachel's Park
Woolwich ON 1.86km -
Floradale Community Park
12A Floridale Rd, Waterloo ON 5.94km
-
TD Bank Financial Group
315 Arthur St S, Elmira ON N3B 3L5 0.74km -
TD Canada Trust Branch and ATM
41 Arthur St S, Elmira ON N3B 2M6 2.11km -
BMO Bank of Montreal
585 Weber St N, Waterloo ON N2V 1V8 9.67km





