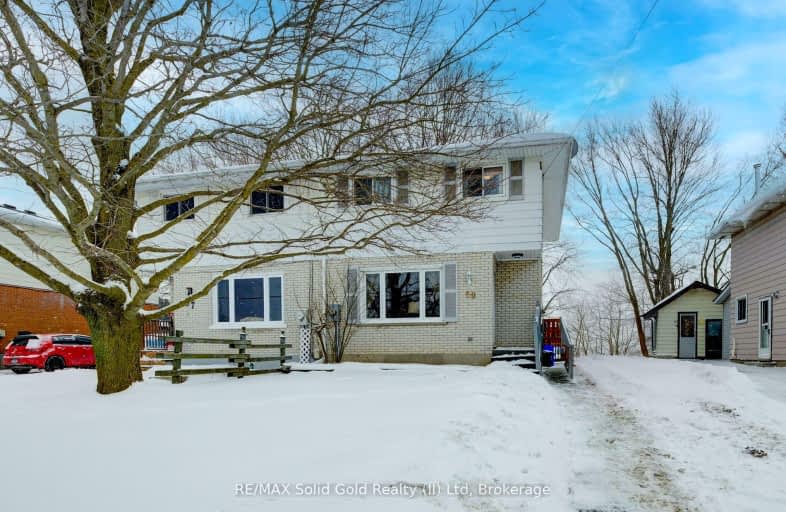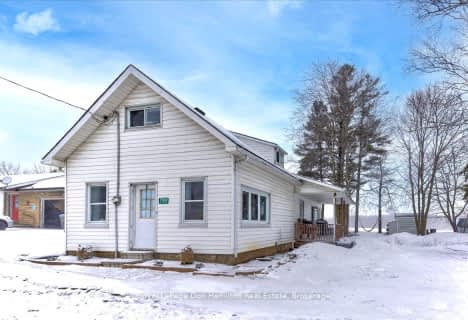Car-Dependent
- Most errands require a car.
39
/100
Bikeable
- Some errands can be accomplished on bike.
50
/100

St Teresa of Avila Catholic Elementary School
Elementary: Catholic
0.42 km
Floradale Public School
Elementary: Public
5.21 km
St Jacobs Public School
Elementary: Public
5.92 km
Riverside Public School
Elementary: Public
1.77 km
Park Manor Public School
Elementary: Public
0.11 km
John Mahood Public School
Elementary: Public
0.76 km
St David Catholic Secondary School
Secondary: Catholic
12.16 km
Kitchener Waterloo Collegiate and Vocational School
Secondary: Public
15.66 km
Bluevale Collegiate Institute
Secondary: Public
13.90 km
Waterloo Collegiate Institute
Secondary: Public
12.63 km
Elmira District Secondary School
Secondary: Public
0.90 km
Sir John A Macdonald Secondary School
Secondary: Public
13.18 km
-
Gibson Park
Elmira ON 0.53km -
Bloomingdale Community Centre
Waterloo ON 3.57km -
Gore Park
Waterloo ON 3.59km
-
TD Bank Financial Group
315 Arthur St S, Elmira ON N3B 3L5 0.8km -
TD Canada Trust ATM
315 Arthur St S, Elmira ON N3B 3L5 1.04km -
TD Bank Financial Group
41 Arthur St S, Elmira ON N3B 2M6 1.55km



