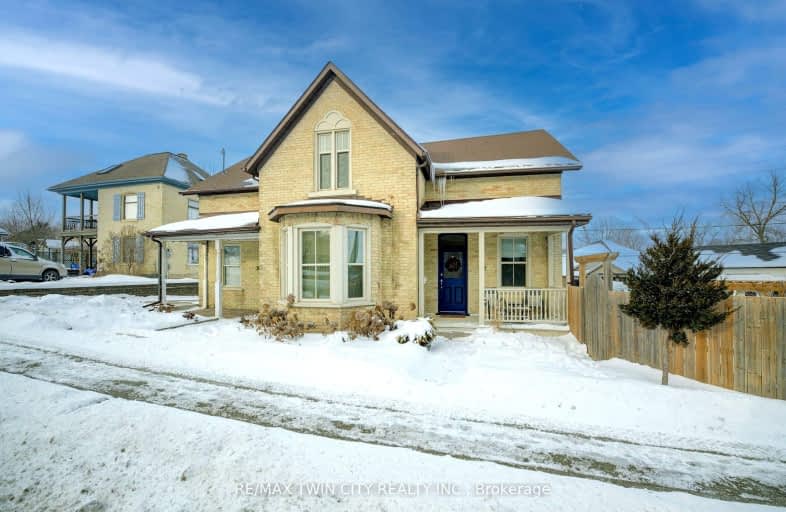Very Walkable
- Most errands can be accomplished on foot.
74
/100
Bikeable
- Some errands can be accomplished on bike.
60
/100

St Teresa of Avila Catholic Elementary School
Elementary: Catholic
1.53 km
Floradale Public School
Elementary: Public
4.32 km
St Jacobs Public School
Elementary: Public
7.00 km
Riverside Public School
Elementary: Public
0.43 km
Park Manor Public School
Elementary: Public
1.86 km
John Mahood Public School
Elementary: Public
1.09 km
St David Catholic Secondary School
Secondary: Catholic
13.05 km
Kitchener Waterloo Collegiate and Vocational School
Secondary: Public
16.46 km
Bluevale Collegiate Institute
Secondary: Public
14.55 km
Waterloo Collegiate Institute
Secondary: Public
13.55 km
Elmira District Secondary School
Secondary: Public
0.91 km
Sir John A Macdonald Secondary School
Secondary: Public
14.61 km
-
Gibson Park
1st St W, Woolwich ON 1.16km -
Gibson Park
Elmira ON 1.28km -
Jacob Green
Waterloo ON N2V 2G9 11.35km
-
RBC Royal Bank
10 Church St W (at Arthur St.), Elmira ON N3B 1M3 0.25km -
TD Canada Trust Branch and ATM
41 Arthur St S, Elmira ON N3B 2M6 0.28km -
TD Bank Financial Group
315 Arthur St S, Elmira ON N3B 3L5 1.63km


