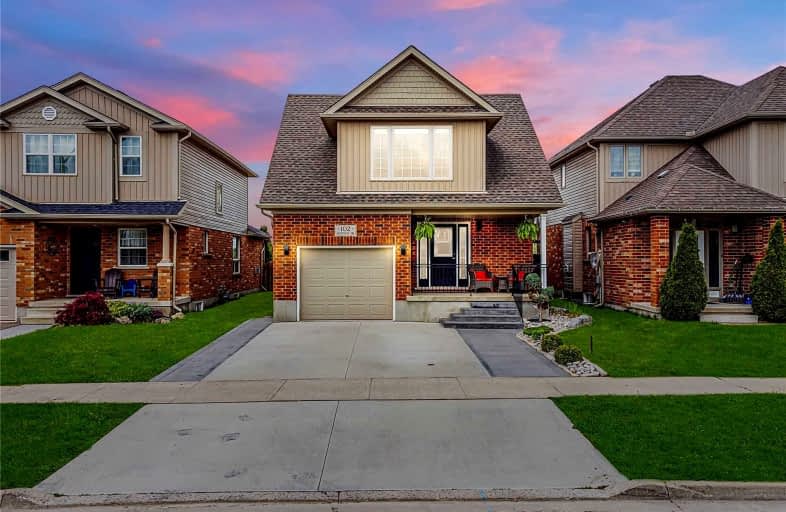Sold on Jun 10, 2022
Note: Property is not currently for sale or for rent.

-
Type: Detached
-
Style: 2-Storey
-
Size: 1500 sqft
-
Lot Size: 36 x 112 Feet
-
Age: 6-15 years
-
Taxes: $3,105 per year
-
Days on Site: 10 Days
-
Added: May 31, 2022 (1 week on market)
-
Updated:
-
Last Checked: 2 hours ago
-
MLS®#: X5639023
-
Listed By: Re/max twin city realty inc., brokerage
This Fantastic 3+1 Bedroom Family Home Features An Open Concept Main Floor, Excellent Backyard Perfect For Entertaining, Adjacent To Farmland Where You Can View Stunning Sunsets All Year Long. This Beautiful Main Floor Will Make You Feel Right At Home. Enter Through Your Spacious Foyer To Find A Big Bright Living Room, Which Boasts Vaulted Ceilings, And Views Of The Backyard And Green-Space. There's Lvt Flooring & Pot Lights Throughout, Plenty Of Natural Light, & Room For A Home Office Or Study Nook. This Excellent, Fully-Fenced Backyard Is A Great Escape From The Hustle & Bustle. Relax With Family & Friends On Your Covered Deck, Take A Dip In The Hot Tub, Or Bbq Up A Storm On Your Stamped Concrete Patio. You Also Have A Fire Pit To Enjoy. You'll Never Want To Leave! Cook Up A Storm In This Fabulous Kitchen! With Plenty Of Cabinetry Here, As Well As Stainless Steel Appliances, Subway Tile Backsplash, Quartz Countertops, A Pantry, & A Breakfast Bar. Just Off Of The Kitchen, You'll Find
Extras
Your Spacious Dinette, Where The Whole Family Can Come Together. Retreat To Your Cozy, Fully-Finished Basement, & Discover Even More Great Space. A Large Living Room With Big Bright Windows, And A Stylish 3-Piece Bath With Standup Shower
Property Details
Facts for 102 Muscovey Drive, Woolwich
Status
Days on Market: 10
Last Status: Sold
Sold Date: Jun 10, 2022
Closed Date: Sep 18, 2022
Expiry Date: Sep 18, 2022
Sold Price: $910,000
Unavailable Date: Jun 10, 2022
Input Date: May 31, 2022
Prior LSC: Listing with no contract changes
Property
Status: Sale
Property Type: Detached
Style: 2-Storey
Size (sq ft): 1500
Age: 6-15
Area: Woolwich
Availability Date: Flexible
Inside
Bedrooms: 3
Bedrooms Plus: 1
Bathrooms: 3
Kitchens: 1
Rooms: 9
Den/Family Room: No
Air Conditioning: Central Air
Fireplace: No
Laundry Level: Upper
Central Vacuum: Y
Washrooms: 3
Utilities
Electricity: Yes
Gas: Yes
Cable: Yes
Telephone: Yes
Building
Basement: Finished
Basement 2: Full
Heat Type: Forced Air
Heat Source: Gas
Exterior: Brick
Exterior: Vinyl Siding
Elevator: N
Water Supply Type: Unknown
Water Supply: Municipal
Special Designation: Unknown
Parking
Driveway: Pvt Double
Garage Spaces: 1
Garage Type: Attached
Covered Parking Spaces: 2
Total Parking Spaces: 3
Fees
Tax Year: 2021
Tax Legal Description: Lot 3, Plan 58M-419
Taxes: $3,105
Highlights
Feature: Clear View
Feature: Fenced Yard
Feature: Library
Feature: School
Feature: School Bus Route
Land
Cross Street: Kingfisher
Municipality District: Woolwich
Fronting On: West
Parcel Number: 222330757
Pool: None
Sewer: Sewers
Lot Depth: 112 Feet
Lot Frontage: 36 Feet
Zoning: R5
Additional Media
- Virtual Tour: https://unbranded.youriguide.com/102_muscovey_dr_elmira_on/
Rooms
Room details for 102 Muscovey Drive, Woolwich
| Type | Dimensions | Description |
|---|---|---|
| Dining Ground | 3.91 x 3.91 | |
| Kitchen Ground | 4.06 x 3.91 | |
| Living Ground | 7.01 x 3.56 | |
| 2nd Br 2nd | 3.51 x 3.45 | |
| 3rd Br 2nd | 3.51 x 3.38 | |
| Prim Bdrm 2nd | 4.22 x 3.96 | |
| Laundry 2nd | 4.22 x 3.96 | |
| 4th Br Bsmt | 3.07 x 3.89 | |
| Rec Bsmt | 4.24 x 7.19 | |
| Utility Bsmt | 1.85 x 1.52 |
| XXXXXXXX | XXX XX, XXXX |
XXXX XXX XXXX |
$XXX,XXX |
| XXX XX, XXXX |
XXXXXX XXX XXXX |
$XXX,XXX |
| XXXXXXXX XXXX | XXX XX, XXXX | $910,000 XXX XXXX |
| XXXXXXXX XXXXXX | XXX XX, XXXX | $700,000 XXX XXXX |

St Bernard Catholic School
Elementary: CatholicMalden Central Public School
Elementary: PublicStella Maris Catholic School
Elementary: CatholicAmherstburg Public School
Elementary: PublicÉcole élémentaire catholique Saint-Jean-Baptiste
Elementary: CatholicAnderdon Public School
Elementary: PublicWestern Secondary School
Secondary: PublicSt. Michael's Adult High School
Secondary: CatholicAssumption College School
Secondary: CatholicGeneral Amherst High School
Secondary: PublicSandwich Secondary School
Secondary: PublicSt Thomas of Villanova Secondary School
Secondary: Catholic

