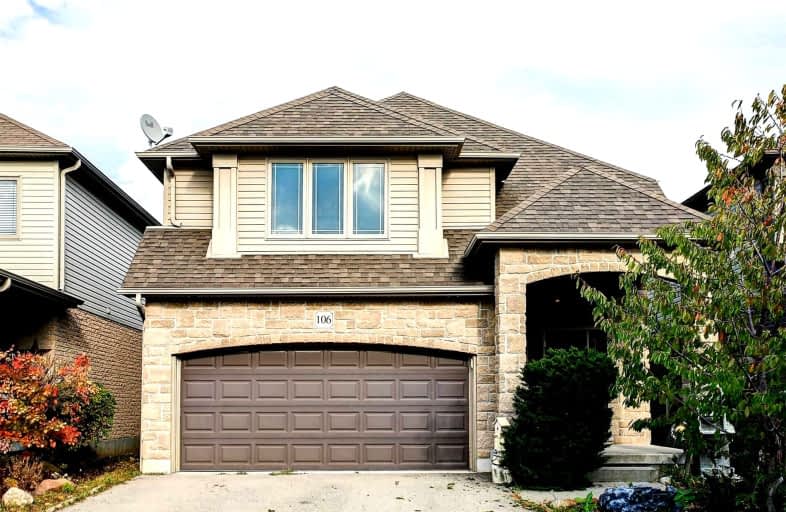Sold on Nov 13, 2022
Note: Property is not currently for sale or for rent.

-
Type: Comm Element Condo
-
Style: 2-Storey
-
Size: 2250 sqft
-
Pets: Restrict
-
Age: No Data
-
Taxes: $3,400 per year
-
Maintenance Fees: 20.83 /mo
-
Days on Site: 11 Days
-
Added: Nov 02, 2022 (1 week on market)
-
Updated:
-
Last Checked: 2 hours ago
-
MLS®#: X5816517
-
Listed By: Refined realty, brokerage
Location Location Location!!! Priced To Sell!! Lovely 3 Bed+ 2.5 Bath Home With Gorgeous 4 Sided Fireplace Centrally Located In The Home For Excellent Viewing. Upper Level Loft With Natural Light Producing Skylight. Beautiful Wood Flooring And Staircase. Ss Appliances, Double Dishwasher,Double Sink, Kitchen Pantry, Under Mounted Lights And Potlights. Lovely Island Overlooking Dining Room And Living Room. Walk Out To Fully Fenced Yard From Dining Room. Entrance From The Garage, Main Floor Laundry. Master Ensuite With Jacuzzi Tub And Large Fully Glass Walk In Shower Also Has Skylight For Loads Of Natural Lighting And A Large Walk In Closet. Conveniently Close To Kw Int'l Airport / 10 Min From Toyota
Extras
Insulated Basement, 200 Amp Service, Super Water Heater, Water Softner, Air Exchange And Cold Room. Includes All Elfs, Window Coverings. Exclusion: 6 Burner Stove (Available) Hwt Is Rental. Don't Miss Your Chance At This Hot Neighbourhood!!
Property Details
Facts for 106 Avery Crescent, Woolwich
Status
Days on Market: 11
Last Status: Sold
Sold Date: Nov 13, 2022
Closed Date: Jan 11, 2023
Expiry Date: Jan 31, 2023
Sold Price: $850,000
Unavailable Date: Nov 13, 2022
Input Date: Nov 04, 2022
Prior LSC: Listing with no contract changes
Property
Status: Sale
Property Type: Comm Element Condo
Style: 2-Storey
Size (sq ft): 2250
Area: Woolwich
Availability Date: 30-60 Flexible
Inside
Bedrooms: 3
Bathrooms: 3
Kitchens: 1
Rooms: 5
Den/Family Room: No
Patio Terrace: None
Unit Exposure: West
Air Conditioning: Central Air
Fireplace: Yes
Laundry Level: Main
Central Vacuum: N
Ensuite Laundry: Yes
Washrooms: 3
Building
Stories: 1
Basement: Full
Basement 2: Unfinished
Heat Type: Forced Air
Heat Source: Gas
Exterior: Brick
Special Designation: Unknown
Parking
Parking Included: Yes
Garage Type: Built-In
Parking Designation: Exclusive
Parking Features: Private
Covered Parking Spaces: 2
Total Parking Spaces: 4
Garage: 2
Locker
Locker: Owned
Fees
Tax Year: 2022
Taxes Included: No
Building Insurance Included: No
Cable Included: No
Central A/C Included: No
Common Elements Included: Yes
Heating Included: No
Hydro Included: No
Water Included: No
Taxes: $3,400
Highlights
Amenity: Bbqs Allowed
Amenity: Bike Storage
Feature: Fenced Yard
Feature: Golf
Feature: Park
Feature: School
Land
Cross Street: Townsend/Ravenswood/
Municipality District: Woolwich
Parcel Number: 222510845
Zoning: Residential
Condo
Condo Registry Office: Wate
Condo Corp#: 49
Property Management: Sanderson Property Management
Rooms
Room details for 106 Avery Crescent, Woolwich
| Type | Dimensions | Description |
|---|---|---|
| Foyer Main | 1.82 x 3.65 | Ceramic Floor, Cathedral Ceiling, Double Closet |
| Kitchen Main | 2.43 x 4.09 | Ceramic Floor, Pantry, Undermount Sink |
| Dining Main | 2.13 x 2.92 | Hardwood Floor, W/O To Yard, Large Window |
| Living Main | 3.96 x 4.26 | Hardwood Floor, Floor/Ceil Fireplace, Pot Lights |
| Laundry Main | - | Ceramic Floor, Laundry Sink, Access To Garage |
| Powder Rm Main | - | Ceramic Floor, 2 Pc Bath |
| Prim Bdrm Upper | 4.26 x 5.63 | Hardwood Floor, W/I Closet, 4 Pc Ensuite |
| Bathroom Upper | 3.35 x 2.74 | Ensuite Bath, Glass Doors, Skylight |
| 2nd Br Upper | 2.74 x 3.04 | Broadloom, Large Window, Large Closet |
| 3rd Br Upper | 3.20 x 3.65 | Broadloom, Large Window, Large Closet |
| Loft Upper | 2.59 x 4.26 | Hardwood Floor, Open Concept, Skylight |
| Utility Lower | - |
| XXXXXXXX | XXX XX, XXXX |
XXXX XXX XXXX |
$XXX,XXX |
| XXX XX, XXXX |
XXXXXX XXX XXXX |
$XXX,XXX |
| XXXXXXXX XXXX | XXX XX, XXXX | $850,000 XXX XXXX |
| XXXXXXXX XXXXXX | XXX XX, XXXX | $850,000 XXX XXXX |

Chicopee Hills Public School
Elementary: PublicMackenzie King Public School
Elementary: PublicCanadian Martyrs Catholic Elementary School
Elementary: CatholicLackner Woods Public School
Elementary: PublicBreslau Public School
Elementary: PublicSaint John Paul II Catholic Elementary School
Elementary: CatholicRosemount - U Turn School
Secondary: PublicÉSC Père-René-de-Galinée
Secondary: CatholicBluevale Collegiate Institute
Secondary: PublicEastwood Collegiate Institute
Secondary: PublicGrand River Collegiate Institute
Secondary: PublicCameron Heights Collegiate Institute
Secondary: Public

