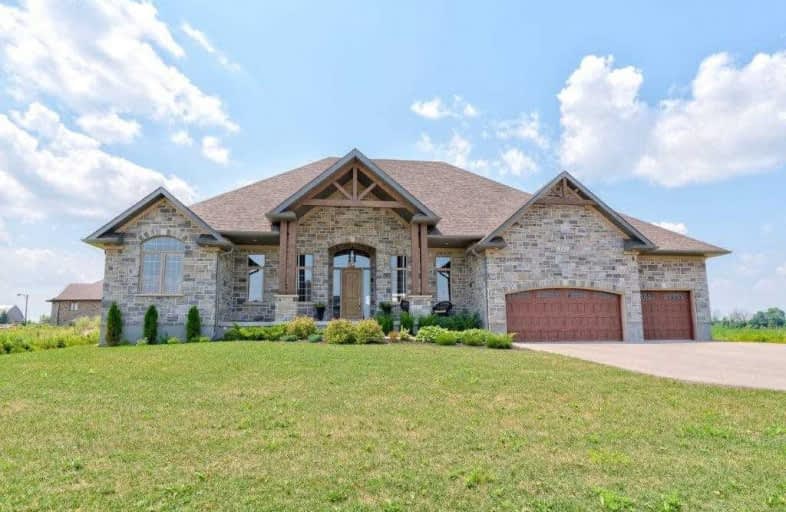
Gateway Drive Public School
Elementary: Public
2.69 km
St Francis of Assisi Catholic School
Elementary: Catholic
2.08 km
St Peter Catholic School
Elementary: Catholic
2.27 km
Westwood Public School
Elementary: Public
2.08 km
Taylor Evans Public School
Elementary: Public
2.46 km
Mitchell Woods Public School
Elementary: Public
1.26 km
St John Bosco Catholic School
Secondary: Catholic
5.15 km
College Heights Secondary School
Secondary: Public
4.73 km
Our Lady of Lourdes Catholic School
Secondary: Catholic
4.31 km
Guelph Collegiate and Vocational Institute
Secondary: Public
4.55 km
Centennial Collegiate and Vocational Institute
Secondary: Public
4.90 km
John F Ross Collegiate and Vocational Institute
Secondary: Public
6.62 km




