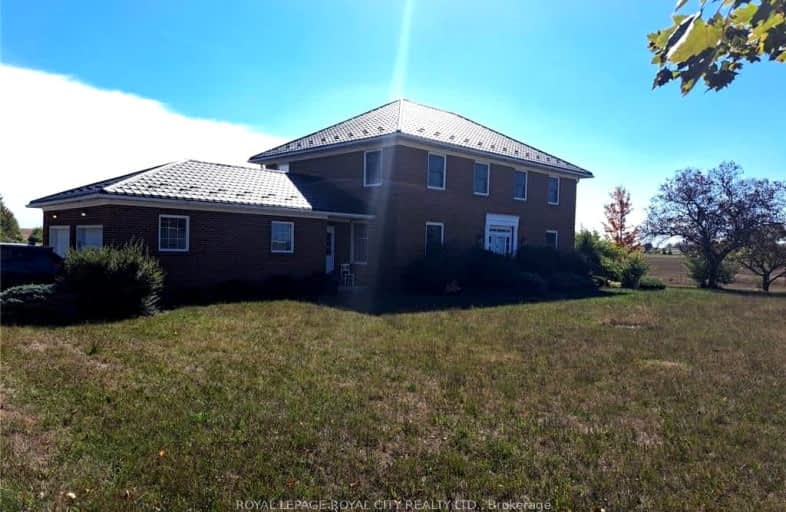Car-Dependent
- Almost all errands require a car.
Somewhat Bikeable
- Most errands require a car.

Hillcrest Public School
Elementary: PublicSt Gabriel Catholic Elementary School
Elementary: CatholicSt Francis of Assisi Catholic School
Elementary: CatholicOur Lady of Fatima Catholic Elementary School
Elementary: CatholicMitchell Woods Public School
Elementary: PublicSilverheights Public School
Elementary: PublicÉSC Père-René-de-Galinée
Secondary: CatholicCollege Heights Secondary School
Secondary: PublicOur Lady of Lourdes Catholic School
Secondary: CatholicJacob Hespeler Secondary School
Secondary: PublicGuelph Collegiate and Vocational Institute
Secondary: PublicCentennial Collegiate and Vocational Institute
Secondary: Public-
Stephanie Drive Park
ON 5.64km -
Gateway Public & Springdale Park
5.7km -
Red Wildfong Park
Cambridge ON N3C 4C6 5.8km
-
President's Choice Financial Pavilion and ATM
1045 Paisley Rd, Guelph ON N1K 1X6 5.27km -
RBC Royal Bank
Imperial Rd (Paisley), Guelph ON 5.38km -
TD Bank Financial Group
963 Paisley Rd, Guelph ON N1K 1X6 5.55km


