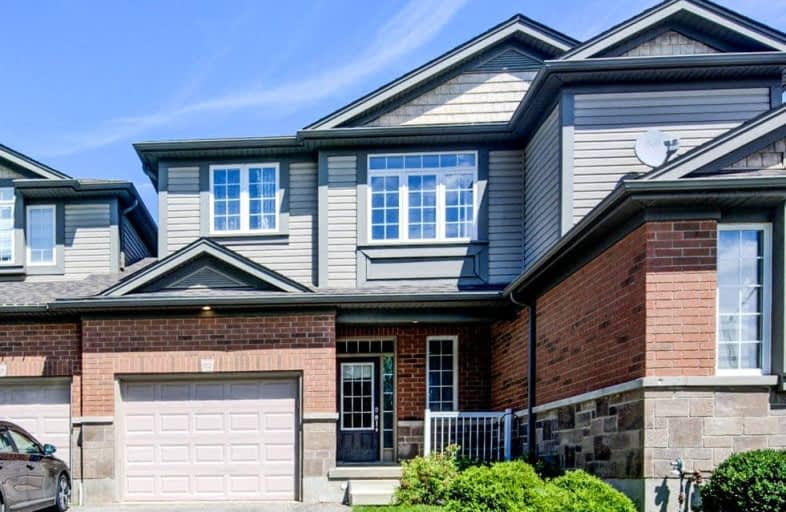Car-Dependent
- Most errands require a car.
47
/100
Bikeable
- Some errands can be accomplished on bike.
51
/100

St Teresa of Avila Catholic Elementary School
Elementary: Catholic
0.56 km
Floradale Public School
Elementary: Public
4.24 km
St Jacobs Public School
Elementary: Public
6.89 km
Riverside Public School
Elementary: Public
1.25 km
Park Manor Public School
Elementary: Public
1.08 km
John Mahood Public School
Elementary: Public
1.04 km
St David Catholic Secondary School
Secondary: Catholic
13.12 km
Kitchener Waterloo Collegiate and Vocational School
Secondary: Public
16.61 km
Bluevale Collegiate Institute
Secondary: Public
14.83 km
Waterloo Collegiate Institute
Secondary: Public
13.60 km
Elmira District Secondary School
Secondary: Public
0.96 km
Sir John A Macdonald Secondary School
Secondary: Public
14.11 km
-
Gibson Park
1st St W, Woolwich ON 0.81km -
Haida Park
Waterloo ON 10.83km -
Cornerbrook Park
Waterloo ON N2V 1M3 11.74km
-
TD Bank Financial Group
315 Arthur St S, Elmira ON N3B 3L5 1.54km -
Libro Financial Group
55 Northfield Dr E, Waterloo ON N2K 3T6 11.11km -
BMO Bank of Montreal
640 Parkside Dr, Waterloo ON N2L 0C7 11.13km


