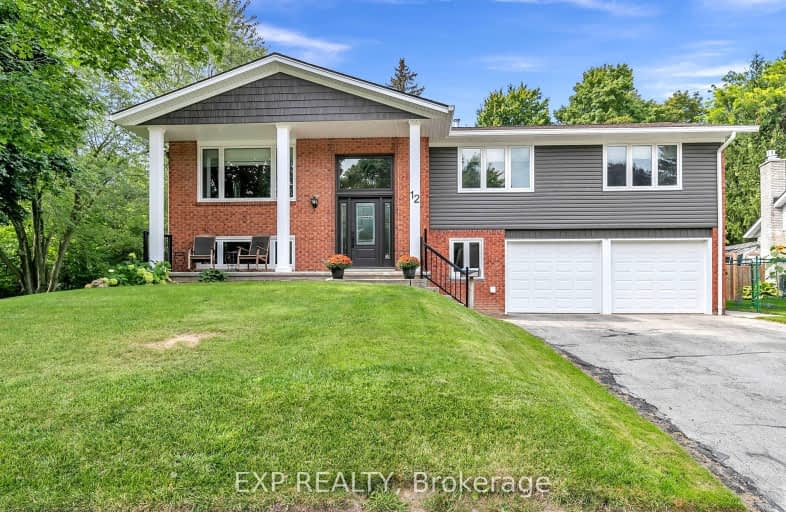Sold on Oct 24, 2023
Note: Property is not currently for sale or for rent.

-
Type: Detached
-
Style: Bungalow-Raised
-
Size: 2000 sqft
-
Lot Size: 71.58 x 183.23 Feet
-
Age: 31-50 years
-
Taxes: $4,507 per year
-
Days on Site: 7 Days
-
Added: Oct 17, 2023 (1 week on market)
-
Updated:
-
Last Checked: 55 minutes ago
-
MLS®#: X7224722
-
Listed By: Exp realty
Welcome to the exquisite property at 12 Pintail Drive, Elmira completely renovated raised bungalow, boasting 4 spacious bedrooms and 3 immaculate bathrooms. This home features a generous double car garage, fully insulated to cater to all your storage and project needs. Upon entry, be greeted by a sweeping, massive custom island in the gourmet kitchen, complemented by numerous upgrades implemented over the past couple of years. The dining room, adjacent to the kitchen, opens onto a raised deck, offering an ideal space for entertaining or simply enjoying a tranquil moment overlooking one of the most prime lots in Elmira. Experience a touch of country living in the city with the serene backyard, providing a peaceful retreat from urban hustle. The walkout basement grants additional access to the outdoors, adding to the practical appeal of this home. The primary bedroom with en suite is a sanctuary of comfort, while two other upstairs bedrooms offer plenty of space for relaxation or work.
Extras
Every detail in this house is meticulously crafted, reflecting a harmonious balance of elegance and functionality. Located in the charming town of Elmira *OPEN HOUSE SAT&SUN 1-4pm
Property Details
Facts for 12 Pintail Drive North, Woolwich
Status
Days on Market: 7
Last Status: Sold
Sold Date: Oct 24, 2023
Closed Date: Apr 02, 2024
Expiry Date: Mar 13, 2024
Sold Price: $1,055,000
Unavailable Date: Oct 26, 2023
Input Date: Oct 17, 2023
Prior LSC: Listing with no contract changes
Property
Status: Sale
Property Type: Detached
Style: Bungalow-Raised
Size (sq ft): 2000
Age: 31-50
Area: Woolwich
Availability Date: flexible
Assessment Amount: $449,000
Assessment Year: 2023
Inside
Bedrooms: 3
Bedrooms Plus: 1
Bathrooms: 3
Kitchens: 1
Rooms: 8
Den/Family Room: Yes
Air Conditioning: Central Air
Fireplace: No
Laundry Level: Lower
Central Vacuum: N
Washrooms: 3
Building
Basement: Fin W/O
Heat Type: Forced Air
Heat Source: Gas
Exterior: Brick
Exterior: Vinyl Siding
Elevator: N
Energy Certificate: N
Water Supply: Municipal
Physically Handicapped-Equipped: N
Special Designation: Unknown
Other Structures: Garden Shed
Retirement: N
Parking
Driveway: Lane
Garage Spaces: 2
Garage Type: Attached
Covered Parking Spaces: 2
Total Parking Spaces: 4
Fees
Tax Year: 2023
Tax Legal Description: LT 20 PL 1395 WOOLWICH; WOOLWICH
Taxes: $4,507
Highlights
Feature: Golf
Feature: Park
Feature: School
Land
Cross Street: Whippoorwill
Municipality District: Woolwich
Fronting On: North
Parcel Number: 222310052
Parcel of Tied Land: N
Pool: None
Sewer: Sewers
Lot Depth: 183.23 Feet
Lot Frontage: 71.58 Feet
Lot Irregularities: Pie Shaped
Acres: < .50
Zoning: R3
Additional Media
- Virtual Tour: https://www.myvisuallistings.com/vtnb/342329
Rooms
Room details for 12 Pintail Drive North, Woolwich
| Type | Dimensions | Description |
|---|---|---|
| Living Main | 5.01 x 4.74 | |
| Dining Main | 3.51 x 4.74 | |
| Kitchen Main | 5.20 x 3.20 | Centre Island, Sliding Doors, W/O To Sundeck |
| Bathroom Main | 3.45 x 2.18 | 4 Pc Bath |
| Bathroom Main | 1.60 x 1.96 | 2 Pc Ensuite |
| Br Main | 4.54 x 3.67 | W/I Closet |
| 2nd Br Main | 3.32 x 4.69 | |
| 3rd Br Main | 3.31 x 3.48 | |
| Rec Lower | 8.28 x 3.98 | Walk-Out, Sliding Doors |
| 4th Br Lower | 3.63 x 2.48 | |
| Utility Lower | 3.73 x 2.34 | |
| Bathroom Lower | 2.61 x 2.70 | 3 Pc Bath, Combined W/Laundry |
| XXXXXXXX | XXX XX, XXXX |
XXXXXX XXX XXXX |
$X,XXX,XXX |
| XXXXXXXX XXXXXX | XXX XX, XXXX | $1,050,000 XXX XXXX |
Car-Dependent
- Almost all errands require a car.

École élémentaire publique L'Héritage
Elementary: PublicChar-Lan Intermediate School
Elementary: PublicSt Peter's School
Elementary: CatholicHoly Trinity Catholic Elementary School
Elementary: CatholicÉcole élémentaire catholique de l'Ange-Gardien
Elementary: CatholicWilliamstown Public School
Elementary: PublicÉcole secondaire publique L'Héritage
Secondary: PublicCharlottenburgh and Lancaster District High School
Secondary: PublicSt Lawrence Secondary School
Secondary: PublicÉcole secondaire catholique La Citadelle
Secondary: CatholicHoly Trinity Catholic Secondary School
Secondary: CatholicCornwall Collegiate and Vocational School
Secondary: Public

