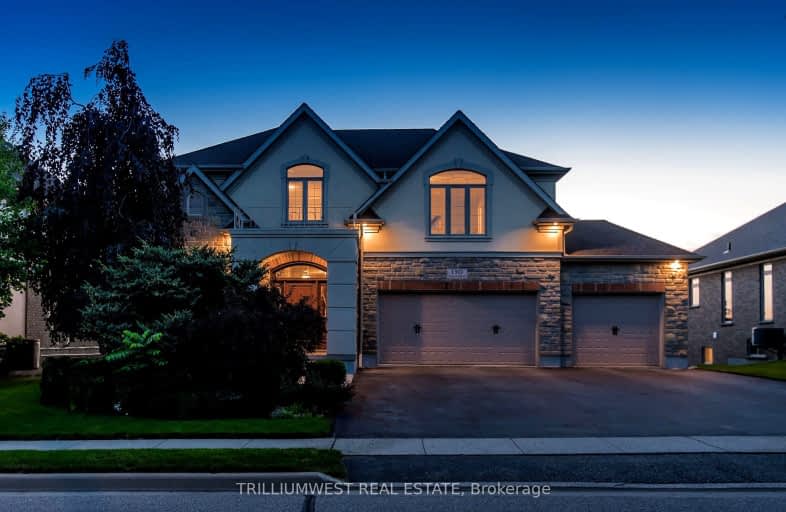Car-Dependent
- Almost all errands require a car.
9
/100
Somewhat Bikeable
- Most errands require a car.
38
/100

Lexington Public School
Elementary: Public
4.81 km
Conestogo PS Public School
Elementary: Public
1.36 km
Millen Woods Public School
Elementary: Public
3.68 km
St Matthew Catholic Elementary School
Elementary: Catholic
5.55 km
St Luke Catholic Elementary School
Elementary: Catholic
4.11 km
Lester B Pearson PS Public School
Elementary: Public
4.37 km
Rosemount - U Turn School
Secondary: Public
9.63 km
St David Catholic Secondary School
Secondary: Catholic
7.43 km
Kitchener Waterloo Collegiate and Vocational School
Secondary: Public
10.06 km
Bluevale Collegiate Institute
Secondary: Public
7.83 km
Waterloo Collegiate Institute
Secondary: Public
7.95 km
Elmira District Secondary School
Secondary: Public
7.85 km
-
Auburn Park
316 Auburn Dr, Waterloo ON 5.66km -
University Downs Park
Auburn Dr (Percheron St), Waterloo ON 6.45km -
Hillside Park
Columbia and Marsland, Ontario 7.02km
-
TD Canada Trust ATM
550 King St N, Waterloo ON N2L 5W6 5.87km -
CIBC
560 King St E, Gananoque ON K7G 1H2 5.95km -
TD Canada Trust Branch and ATM
550 King St N, Waterloo ON N2L 5W6 6km



