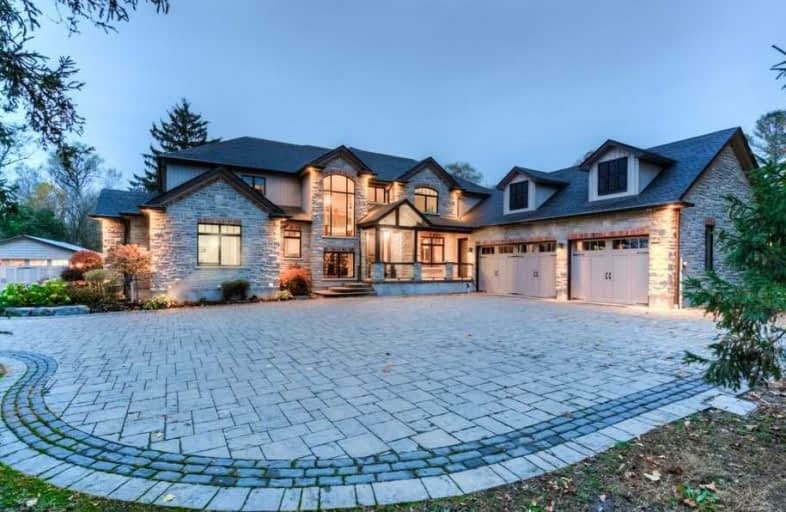Sold on Mar 06, 2021
Note: Property is not currently for sale or for rent.

-
Type: Detached
-
Style: 2-Storey
-
Size: 3500 sqft
-
Lot Size: 501 x 0 Feet
-
Age: 6-15 years
-
Taxes: $9,569 per year
-
Days on Site: 135 Days
-
Added: Oct 22, 2020 (4 months on market)
-
Updated:
-
Last Checked: 2 hours ago
-
MLS®#: X4964486
-
Listed By: Rego realty inc., brokerage
Stunning Executive Home. Located In The Quaint Village Of Conestogo With Grand River Access. Interlock Driveway With Gated Access. 3 Car Attached Garage With 2 Car Detached Garage. Gorgeous Family Room With Soaring Ceilings And Stone Fireplace. Eat-In Kitchen W/ Custom Cabinetry, Quartz Countertops, Massive Breakfast Bar And Viking S/S Appliances. Main Floor Master With Wic And 6 Pc Ensuite, Also Dining Room, Office, Laundry And Mudroom. 2nd Floor Offers Loft
Extras
& 3 Bedrooms With Wic And Private Ensuites. Basement With Family Room, Rec Room, Bar, 2 Additional Bedrooms, Theater Room And Walk Up To Garage. Backyard Oasis W/ Covered Patio, Outdoor Kitchen, Inground Pool, Hot Tub And Access To River.
Property Details
Facts for 1425 Sawmill Road, Woolwich
Status
Days on Market: 135
Last Status: Sold
Sold Date: Mar 06, 2021
Closed Date: Jul 29, 2021
Expiry Date: Mar 22, 2021
Sold Price: $2,950,000
Unavailable Date: Mar 06, 2021
Input Date: Oct 22, 2020
Property
Status: Sale
Property Type: Detached
Style: 2-Storey
Size (sq ft): 3500
Age: 6-15
Area: Woolwich
Availability Date: Flexible
Inside
Bedrooms: 4
Bedrooms Plus: 2
Bathrooms: 5
Kitchens: 1
Rooms: 16
Den/Family Room: No
Air Conditioning: Central Air
Fireplace: Yes
Laundry Level: Main
Washrooms: 5
Building
Basement: Finished
Basement 2: Walk-Up
Heat Type: Forced Air
Heat Source: Gas
Exterior: Stone
Exterior: Vinyl Siding
Water Supply: Well
Special Designation: Unknown
Parking
Driveway: Pvt Double
Garage Spaces: 5
Garage Type: Attached
Covered Parking Spaces: 10
Total Parking Spaces: 15
Fees
Tax Year: 2020
Tax Legal Description: Pt Lt 8 Crook's Tract Egr Con Broken Front Woolwi
Taxes: $9,569
Land
Cross Street: Katherine St S
Municipality District: Woolwich
Fronting On: South
Parcel Number: 227100055
Pool: Inground
Sewer: Septic
Lot Frontage: 501 Feet
Additional Media
- Virtual Tour: https://unbranded.youriguide.com/1425_sawmill_rd_waterloo_on
Rooms
Room details for 1425 Sawmill Road, Woolwich
| Type | Dimensions | Description |
|---|---|---|
| Dining Main | 3.66 x 3.96 | |
| Kitchen Main | 6.40 x 7.01 | |
| Living Main | 6.71 x 6.10 | |
| Office Main | 4.88 x 3.66 | |
| Master Main | 4.88 x 4.88 | |
| Br 2nd | 6.10 x 4.57 | |
| Br 2nd | 4.88 x 4.88 | |
| Br 2nd | 4.27 x 4.88 | |
| Loft 2nd | 3.66 x 4.57 | |
| Rec Bsmt | 6.10 x 9.45 | |
| Family Bsmt | 7.62 x 8.53 | |
| Media/Ent Bsmt | 5.18 x 4.57 |
| XXXXXXXX | XXX XX, XXXX |
XXXX XXX XXXX |
$X,XXX,XXX |
| XXX XX, XXXX |
XXXXXX XXX XXXX |
$X,XXX,XXX |
| XXXXXXXX XXXX | XXX XX, XXXX | $2,950,000 XXX XXXX |
| XXXXXXXX XXXXXX | XXX XX, XXXX | $2,999,900 XXX XXXX |

Lexington Public School
Elementary: PublicConestogo PS Public School
Elementary: PublicMillen Woods Public School
Elementary: PublicSt Matthew Catholic Elementary School
Elementary: CatholicSt Luke Catholic Elementary School
Elementary: CatholicLester B Pearson PS Public School
Elementary: PublicRosemount - U Turn School
Secondary: PublicSt David Catholic Secondary School
Secondary: CatholicKitchener Waterloo Collegiate and Vocational School
Secondary: PublicBluevale Collegiate Institute
Secondary: PublicWaterloo Collegiate Institute
Secondary: PublicGrand River Collegiate Institute
Secondary: Public

