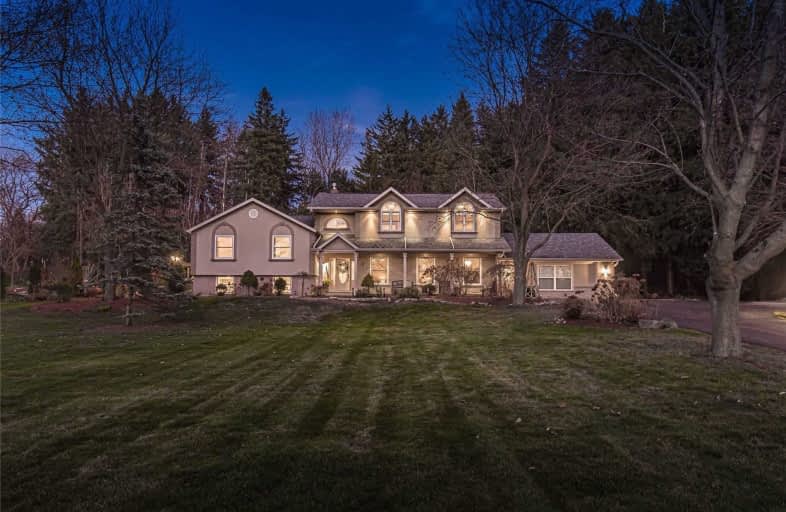
Video Tour

Lexington Public School
Elementary: Public
3.99 km
Conestogo PS Public School
Elementary: Public
2.49 km
Millen Woods Public School
Elementary: Public
3.22 km
St Matthew Catholic Elementary School
Elementary: Catholic
4.66 km
St Luke Catholic Elementary School
Elementary: Catholic
3.60 km
Lester B Pearson PS Public School
Elementary: Public
3.86 km
Rosemount - U Turn School
Secondary: Public
8.34 km
St David Catholic Secondary School
Secondary: Catholic
7.03 km
Kitchener Waterloo Collegiate and Vocational School
Secondary: Public
9.23 km
Bluevale Collegiate Institute
Secondary: Public
6.95 km
Waterloo Collegiate Institute
Secondary: Public
7.51 km
Grand River Collegiate Institute
Secondary: Public
9.33 km


