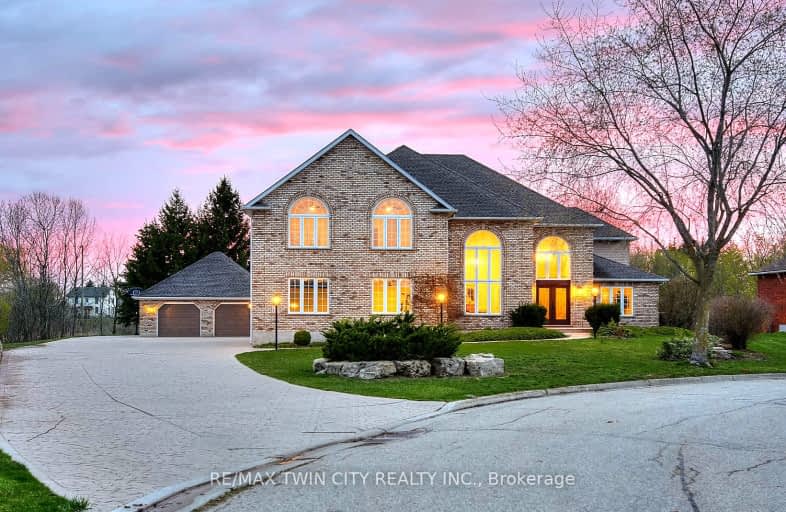Car-Dependent
- Almost all errands require a car.
9
/100
Somewhat Bikeable
- Most errands require a car.
41
/100

KidsAbility School
Elementary: Hospital
5.28 km
Lexington Public School
Elementary: Public
4.91 km
Conestogo PS Public School
Elementary: Public
0.35 km
Millen Woods Public School
Elementary: Public
3.57 km
St Luke Catholic Elementary School
Elementary: Catholic
4.00 km
Lester B Pearson PS Public School
Elementary: Public
4.22 km
Rosemount - U Turn School
Secondary: Public
10.10 km
St David Catholic Secondary School
Secondary: Catholic
7.03 km
Kitchener Waterloo Collegiate and Vocational School
Secondary: Public
9.98 km
Bluevale Collegiate Institute
Secondary: Public
7.84 km
Waterloo Collegiate Institute
Secondary: Public
7.56 km
Elmira District Secondary School
Secondary: Public
6.95 km
-
Haida Park
Waterloo ON 4.03km -
Forwell Creek Park
244 Dearborn Blvd, Waterloo ON 6.15km -
Lakeshore Optimist Park
280 Northlake Dr, Waterloo ON 6.69km
-
Scotiabank
1410 King St N, St. Jacobs ON N0B 2N0 3.71km -
Libro Credit Union
55 Northfield Dr E (Northfield), Waterloo ON N2K 3T6 4.92km -
Localcoin Bitcoin ATM - Little Short Shop
Northfield Dr E, Waterloo ON N2L 4E6 4.96km


