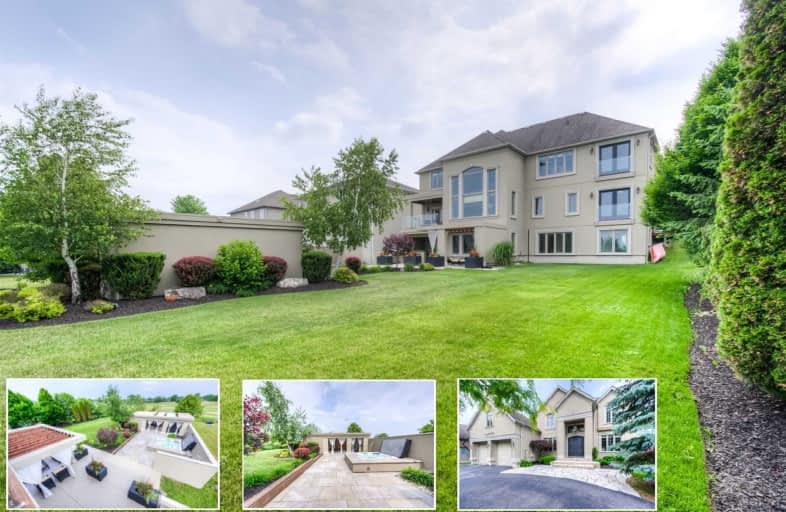Sold on Jul 26, 2021
Note: Property is not currently for sale or for rent.

-
Type: Detached
-
Style: 2-Storey
-
Size: 3000 sqft
-
Lot Size: 70.1 x 154.42 Feet
-
Age: 16-30 years
-
Taxes: $7,817 per year
-
Days on Site: 24 Days
-
Added: Jul 02, 2021 (3 weeks on market)
-
Updated:
-
Last Checked: 4 hours ago
-
MLS®#: X5293801
-
Listed By: Re/max twin city faisal susiwala realty, brokerage
Presenting 150 Golf Course Rd W/ Breathtaking Views Overlooking The 2nd Green Of The Conestogo Golf Course. This Luxurious 6- Bedrm 6 Bath Home Boasts Over 5,000Sqft Of Finished Living Space & Captures The Best Views For Evening Sunsets Over The Golf Greens. The Resort-Like Backyard Offers Amenities Such As Your Own Private Outdoor Spa Facility W/A 10-Person Steam Rm, Outdoor Shower, 8-Seater Salt Water Hot Tub W/Hydrotherapy (& 24 Hour Self-Cleaning) An...
Extras
Outdoor Kitchen W/A Gas Bbq, Outdoor Fire Pit & Gas Fireplace Plus An Outdoor Theatre W/Speakers. Truly A Staycation Property! The Practical Layout Of This Custom Built Home Allows For Every Bedrm To Have Its Own Bathrm...See Attachments.
Property Details
Facts for 150 Golf Course Road, Woolwich
Status
Days on Market: 24
Last Status: Sold
Sold Date: Jul 26, 2021
Closed Date: Oct 29, 2021
Expiry Date: Sep 02, 2021
Sold Price: $2,000,000
Unavailable Date: Jul 26, 2021
Input Date: Jul 02, 2021
Property
Status: Sale
Property Type: Detached
Style: 2-Storey
Size (sq ft): 3000
Age: 16-30
Area: Woolwich
Availability Date: Flexible
Assessment Amount: $882,000
Assessment Year: 2021
Inside
Bedrooms: 5
Bedrooms Plus: 1
Bathrooms: 6
Kitchens: 1
Kitchens Plus: 1
Rooms: 11
Den/Family Room: Yes
Air Conditioning: Central Air
Fireplace: Yes
Washrooms: 6
Building
Basement: Fin W/O
Basement 2: Walk-Up
Heat Type: Forced Air
Heat Source: Gas
Exterior: Stucco/Plaster
Water Supply: Municipal
Special Designation: Unknown
Parking
Driveway: Pvt Double
Garage Spaces: 4
Garage Type: Attached
Covered Parking Spaces: 3
Total Parking Spaces: 7
Fees
Tax Year: 2020
Tax Legal Description: See Attachments
Taxes: $7,817
Land
Cross Street: Hunsberger Rd/Sawmil
Municipality District: Woolwich
Fronting On: East
Parcel Number: 222400660
Pool: None
Sewer: Sewers
Lot Depth: 154.42 Feet
Lot Frontage: 70.1 Feet
Acres: < .50
Zoning: Res
Additional Media
- Virtual Tour: https://unbranded.youriguide.com/150_golf_course_road_conestogo_on/
Rooms
Room details for 150 Golf Course Road, Woolwich
| Type | Dimensions | Description |
|---|---|---|
| Breakfast Main | 3.66 x 2.54 | |
| Kitchen Main | 3.66 x 4.14 | |
| Dining Main | 3.84 x 4.14 | |
| Family Main | 4.93 x 5.72 | |
| Living Main | 3.23 x 5.21 | |
| Master 2nd | 4.70 x 4.52 | |
| 2nd Br 2nd | 3.00 x 3.61 | |
| 3rd Br 2nd | 3.86 x 4.65 | |
| 4th Br 2nd | 3.23 x 4.57 | |
| 5th Br Main | 3.33 x 4.01 | |
| Kitchen Bsmt | 3.12 x 3.45 | |
| Rec Bsmt | 4.17 x 3.61 |
| XXXXXXXX | XXX XX, XXXX |
XXXX XXX XXXX |
$X,XXX,XXX |
| XXX XX, XXXX |
XXXXXX XXX XXXX |
$X,XXX,XXX | |
| XXXXXXXX | XXX XX, XXXX |
XXXXXXX XXX XXXX |
|
| XXX XX, XXXX |
XXXXXX XXX XXXX |
$X,XXX,XXX |
| XXXXXXXX XXXX | XXX XX, XXXX | $2,000,000 XXX XXXX |
| XXXXXXXX XXXXXX | XXX XX, XXXX | $1,999,900 XXX XXXX |
| XXXXXXXX XXXXXXX | XXX XX, XXXX | XXX XXXX |
| XXXXXXXX XXXXXX | XXX XX, XXXX | $1,999,900 XXX XXXX |

Lexington Public School
Elementary: PublicConestogo PS Public School
Elementary: PublicMillen Woods Public School
Elementary: PublicSt Matthew Catholic Elementary School
Elementary: CatholicSt Luke Catholic Elementary School
Elementary: CatholicLester B Pearson PS Public School
Elementary: PublicRosemount - U Turn School
Secondary: PublicSt David Catholic Secondary School
Secondary: CatholicKitchener Waterloo Collegiate and Vocational School
Secondary: PublicBluevale Collegiate Institute
Secondary: PublicWaterloo Collegiate Institute
Secondary: PublicElmira District Secondary School
Secondary: Public

