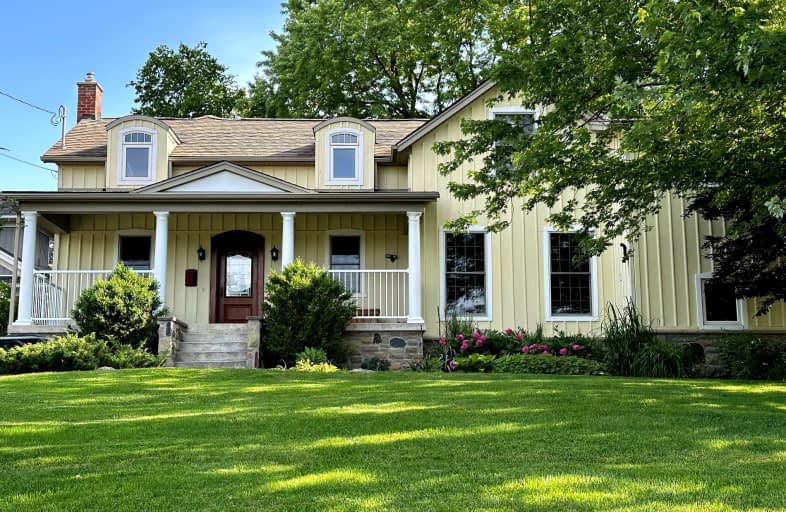Car-Dependent
- Most errands require a car.
25
/100
Somewhat Bikeable
- Most errands require a car.
34
/100

Lexington Public School
Elementary: Public
4.33 km
Conestogo PS Public School
Elementary: Public
0.80 km
Millen Woods Public School
Elementary: Public
3.10 km
St Matthew Catholic Elementary School
Elementary: Catholic
5.09 km
St Luke Catholic Elementary School
Elementary: Catholic
3.54 km
Lester B Pearson PS Public School
Elementary: Public
3.79 km
Rosemount - U Turn School
Secondary: Public
9.35 km
St David Catholic Secondary School
Secondary: Catholic
6.79 km
Kitchener Waterloo Collegiate and Vocational School
Secondary: Public
9.53 km
Bluevale Collegiate Institute
Secondary: Public
7.32 km
Waterloo Collegiate Institute
Secondary: Public
7.31 km
Elmira District Secondary School
Secondary: Public
7.83 km
-
Bechtel leash-free dog park
Bridge St, Kitchener ON 6.49km -
Trashmore
Waterloo ON 6.55km -
Old Albert Park
Waterloo ON 6.87km
-
TD Bank Financial Group
550 King St N (at Conestoga Mall), Waterloo ON N2L 5W6 5.34km -
BMO Bank of Montreal
425 University Ave E, Waterloo ON N2K 4C9 5.78km -
TD Bank Financial Group
576 Weber St N (Northfield Dr), Waterloo ON N2L 5C6 6.48km



