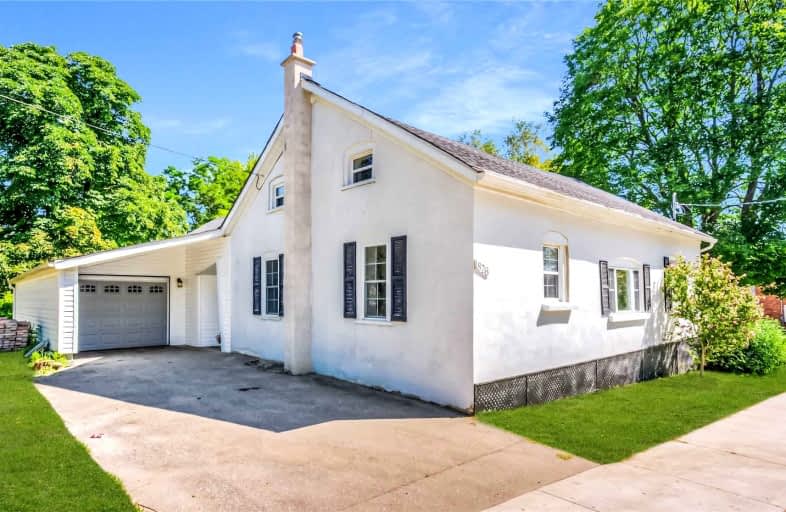Sold on Aug 24, 2021
Note: Property is not currently for sale or for rent.

-
Type: Detached
-
Style: 1 1/2 Storey
-
Size: 1500 sqft
-
Lot Size: 86 x 149 Feet
-
Age: No Data
-
Taxes: $4,698 per year
-
Days on Site: 8 Days
-
Added: Aug 16, 2021 (1 week on market)
-
Updated:
-
Last Checked: 44 minutes ago
-
MLS®#: X5342104
-
Listed By: Re/max twin city realty inc., brokerage
This Newly Updated Family Home Is Tucked Away Near Conestoga Golf Course. Has Been Freshly Painted Throughout And Has Future Dream Home Development Potential. You're Situated On A Prime 0.29-Acre Lot, Minutes From Waterloo. The Kitchen Is The Heart Of The Home. You'll Love All Of The Storage Space, Stylish Backsplash, Double Sinks, And Pot Lights. Just Off Of The Kitchen, You Have A Spacious Dinette With Big Bright Windows.You'll Find 2 Bright Bedrooms On The
Extras
Main Floor, And A 4-Piece Bath With A Shower/Tub Combo. Upstairs You'll Find Your Spacious Master Bedroom, Which Features A Huge Walk-In Closet, And A 6-Piece Ensuite Complete With Double Vanities, A Soaker Tub, And A Stand-Up Shower.
Property Details
Facts for 1826 Sawmill Road, Woolwich
Status
Days on Market: 8
Last Status: Sold
Sold Date: Aug 24, 2021
Closed Date: Oct 15, 2021
Expiry Date: Oct 31, 2021
Sold Price: $770,000
Unavailable Date: Aug 24, 2021
Input Date: Aug 17, 2021
Prior LSC: Listing with no contract changes
Property
Status: Sale
Property Type: Detached
Style: 1 1/2 Storey
Size (sq ft): 1500
Area: Woolwich
Availability Date: Flexible
Inside
Bedrooms: 3
Bathrooms: 2
Kitchens: 1
Rooms: 9
Den/Family Room: No
Air Conditioning: Central Air
Fireplace: Yes
Laundry Level: Main
Central Vacuum: N
Washrooms: 2
Utilities
Electricity: Yes
Gas: Yes
Cable: Yes
Telephone: Yes
Building
Basement: Crawl Space
Heat Type: Forced Air
Heat Source: Gas
Exterior: Brick
Exterior: Stucco/Plaster
Elevator: N
Water Supply Type: Shared Well
Water Supply: Well
Special Designation: Unknown
Other Structures: Garden Shed
Parking
Driveway: Private
Garage Spaces: 1
Garage Type: Attached
Covered Parking Spaces: 2
Total Parking Spaces: 3
Fees
Tax Year: 2021
Tax Legal Description: Pt Lt 3 N/S King St & E/S Water St David Musselman
Taxes: $4,698
Highlights
Feature: School
Feature: School Bus Route
Land
Cross Street: Misty River Drive
Municipality District: Woolwich
Fronting On: North
Parcel Number: 222400198
Pool: None
Sewer: Septic
Lot Depth: 149 Feet
Lot Frontage: 86 Feet
Lot Irregularities: 149.42 Ft X 86.27 Ft
Acres: < .50
Waterfront: None
Additional Media
- Virtual Tour: https://unbranded.youriguide.com/1826_sawmill_rd_conestogo_on/
Rooms
Room details for 1826 Sawmill Road, Woolwich
| Type | Dimensions | Description |
|---|---|---|
| 2nd Br Ground | 3.57 x 3.38 | |
| 3rd Br Ground | 3.58 x 3.34 | |
| Dining Ground | 3.54 x 3.81 | |
| Kitchen Ground | 7.31 x 3.06 | |
| Living Ground | 7.09 x 4.90 | |
| Master 2nd | 3.80 x 5.68 |
| XXXXXXXX | XXX XX, XXXX |
XXXX XXX XXXX |
$XXX,XXX |
| XXX XX, XXXX |
XXXXXX XXX XXXX |
$XXX,XXX |
| XXXXXXXX XXXX | XXX XX, XXXX | $770,000 XXX XXXX |
| XXXXXXXX XXXXXX | XXX XX, XXXX | $600,000 XXX XXXX |

Lexington Public School
Elementary: PublicConestogo PS Public School
Elementary: PublicMillen Woods Public School
Elementary: PublicSt Matthew Catholic Elementary School
Elementary: CatholicSt Luke Catholic Elementary School
Elementary: CatholicLester B Pearson PS Public School
Elementary: PublicRosemount - U Turn School
Secondary: PublicSt David Catholic Secondary School
Secondary: CatholicKitchener Waterloo Collegiate and Vocational School
Secondary: PublicBluevale Collegiate Institute
Secondary: PublicWaterloo Collegiate Institute
Secondary: PublicElmira District Secondary School
Secondary: Public

