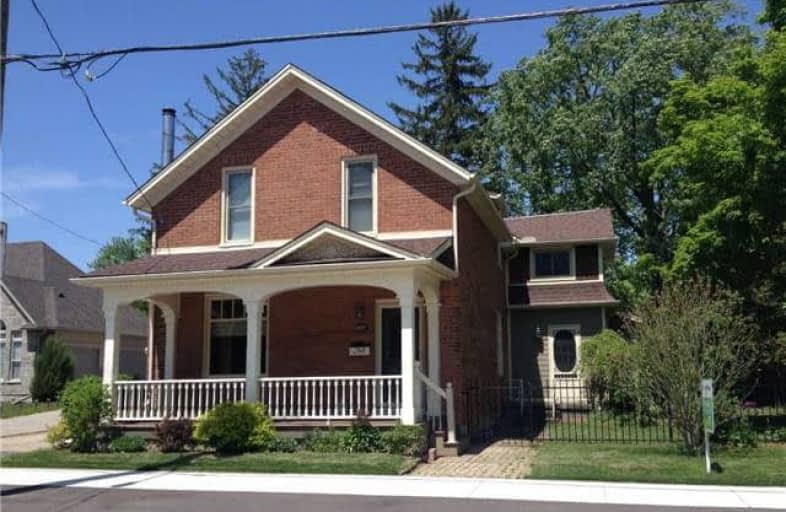Sold on Jul 25, 2018
Note: Property is not currently for sale or for rent.

-
Type: Detached
-
Style: 2-Storey
-
Size: 1500 sqft
-
Lot Size: 73.92 x 148.5 Feet
-
Age: 100+ years
-
Taxes: $3,097 per year
-
Days on Site: 63 Days
-
Added: Sep 07, 2019 (2 months on market)
-
Updated:
-
Last Checked: 48 minutes ago
-
MLS®#: X4137661
-
Listed By: Comfree commonsense network, brokerage
Lovely, Renovated Century Home Retains Its Original Character With Modern Conveniences. Well Cared For And Maintained. Large Fully Landscaped Lot With Mature Trees & Fish Pond. 5 Minute Walk To Public School, Park, River, Natural Green Space, Bakery, And Cafe Within A Friendly Desirable Community. 5 Minute Drive To Waterloo Shopping And Restaurants. A Must See!
Property Details
Facts for 1880 Sawmill Road, Woolwich
Status
Days on Market: 63
Last Status: Sold
Sold Date: Jul 25, 2018
Closed Date: Oct 11, 2018
Expiry Date: Sep 22, 2018
Sold Price: $560,000
Unavailable Date: Jul 25, 2018
Input Date: May 23, 2018
Property
Status: Sale
Property Type: Detached
Style: 2-Storey
Size (sq ft): 1500
Age: 100+
Area: Woolwich
Availability Date: Flex
Inside
Bedrooms: 3
Bathrooms: 2
Kitchens: 1
Rooms: 3
Den/Family Room: No
Air Conditioning: Central Air
Fireplace: No
Laundry Level: Main
Central Vacuum: N
Washrooms: 2
Building
Basement: Unfinished
Heat Type: Forced Air
Heat Source: Gas
Exterior: Brick
Exterior: Other
Water Supply: Well
Special Designation: Unknown
Parking
Driveway: Private
Garage Spaces: 2
Garage Type: Detached
Covered Parking Spaces: 4
Total Parking Spaces: 5
Fees
Tax Year: 2017
Tax Legal Description: Lt 6 N/S King St & W/S Water St David Musselman's
Taxes: $3,097
Land
Cross Street: Sawmill Rd & Glasgow
Municipality District: Woolwich
Fronting On: North
Pool: None
Sewer: Septic
Lot Depth: 148.5 Feet
Lot Frontage: 73.92 Feet
Acres: < .50
Rooms
Room details for 1880 Sawmill Road, Woolwich
| Type | Dimensions | Description |
|---|---|---|
| Dining Main | 6.12 x 3.94 | |
| Kitchen Main | 5.51 x 3.25 | |
| Foyer Main | 1.17 x 1.19 | |
| Foyer Main | 2.67 x 4.47 | |
| Living Main | 3.81 x 5.21 | |
| Master 2nd | 3.38 x 4.09 | |
| 2nd Br 2nd | 2.64 x 4.01 | |
| 3rd Br 2nd | 2.77 x 3.45 | |
| Den 2nd | 4.32 x 3.30 |
| XXXXXXXX | XXX XX, XXXX |
XXXX XXX XXXX |
$XXX,XXX |
| XXX XX, XXXX |
XXXXXX XXX XXXX |
$XXX,XXX |
| XXXXXXXX XXXX | XXX XX, XXXX | $560,000 XXX XXXX |
| XXXXXXXX XXXXXX | XXX XX, XXXX | $599,900 XXX XXXX |

KidsAbility School
Elementary: HospitalLexington Public School
Elementary: PublicConestogo PS Public School
Elementary: PublicMillen Woods Public School
Elementary: PublicSt Luke Catholic Elementary School
Elementary: CatholicLester B Pearson PS Public School
Elementary: PublicRosemount - U Turn School
Secondary: PublicSt David Catholic Secondary School
Secondary: CatholicKitchener Waterloo Collegiate and Vocational School
Secondary: PublicBluevale Collegiate Institute
Secondary: PublicWaterloo Collegiate Institute
Secondary: PublicElmira District Secondary School
Secondary: Public

