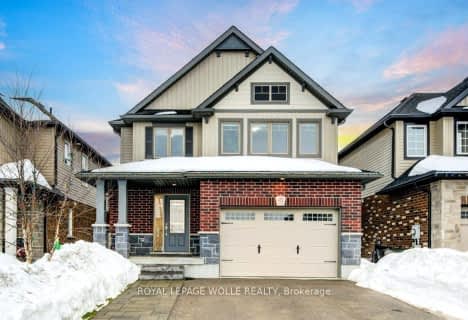
St Teresa of Avila Catholic Elementary School
Elementary: Catholic
0.75 km
Floradale Public School
Elementary: Public
4.10 km
St Jacobs Public School
Elementary: Public
7.06 km
Riverside Public School
Elementary: Public
1.35 km
Park Manor Public School
Elementary: Public
1.25 km
John Mahood Public School
Elementary: Public
1.25 km
St David Catholic Secondary School
Secondary: Catholic
13.30 km
Kitchener Waterloo Collegiate and Vocational School
Secondary: Public
16.79 km
Bluevale Collegiate Institute
Secondary: Public
15.02 km
Waterloo Collegiate Institute
Secondary: Public
13.77 km
Elmira District Secondary School
Secondary: Public
1.16 km
Sir John A Macdonald Secondary School
Secondary: Public
14.23 km
-
Gibson Park
Elmira ON 0.99km -
Northfield Pond
Frobisher Drive, Waterloo ON 11.18km -
Lakeshore Optimist Park
280 Northlake Dr, Waterloo ON 11.24km
-
TD Canada Trust Branch and ATM
41 Arthur St S, Elmira ON N3B 2M6 1.38km -
CIBC
3575 Lobsinger Line, St Clements ON N0B 2M0 10.4km -
Libro Credit Union
55 Northfield Dr E (Northfield), Waterloo ON N2K 3T6 11.29km



