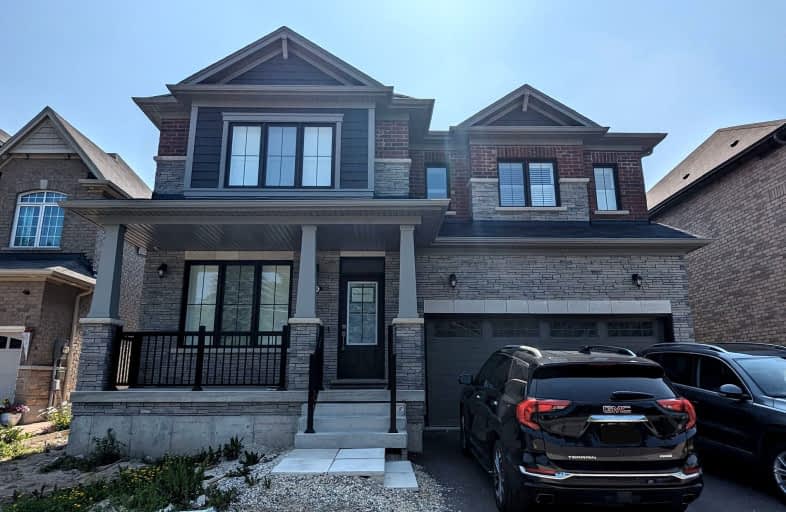Car-Dependent
- Almost all errands require a car.
11
/100
Somewhat Bikeable
- Most errands require a car.
38
/100

Chicopee Hills Public School
Elementary: Public
3.06 km
Canadian Martyrs Catholic Elementary School
Elementary: Catholic
2.88 km
Crestview Public School
Elementary: Public
3.06 km
Lackner Woods Public School
Elementary: Public
2.29 km
Breslau Public School
Elementary: Public
0.70 km
Saint John Paul II Catholic Elementary School
Elementary: Catholic
2.62 km
Rosemount - U Turn School
Secondary: Public
3.80 km
ÉSC Père-René-de-Galinée
Secondary: Catholic
5.91 km
Eastwood Collegiate Institute
Secondary: Public
5.33 km
Grand River Collegiate Institute
Secondary: Public
2.61 km
St Mary's High School
Secondary: Catholic
7.47 km
Cameron Heights Collegiate Institute
Secondary: Public
6.36 km
-
Stanley Park
Kitchener ON 3.57km -
Stanley Park Community Center Play Structure
3.94km -
Morrison Park
Kitchener ON 4.55km
-
HODL Bitcoin ATM - Farah Foods
210 Lorraine Ave, Kitchener ON N2B 3T4 2.55km -
RBC Royal Bank
1020 Ottawa St N (at River Rd.), Kitchener ON N2A 3Z3 3.45km -
TD Canada Trust Branch and ATM
1005 Ottawa St N, Kitchener ON N2A 1H2 3.65km



