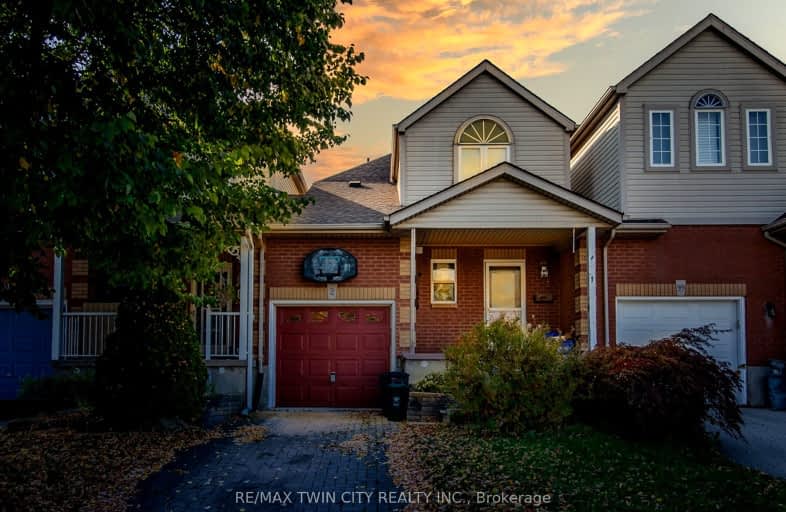Somewhat Walkable
- Some errands can be accomplished on foot.
62
/100
Bikeable
- Some errands can be accomplished on bike.
59
/100

St Teresa of Avila Catholic Elementary School
Elementary: Catholic
0.90 km
Floradale Public School
Elementary: Public
3.92 km
St Jacobs Public School
Elementary: Public
7.17 km
Riverside Public School
Elementary: Public
0.82 km
Park Manor Public School
Elementary: Public
1.43 km
John Mahood Public School
Elementary: Public
1.09 km
St David Catholic Secondary School
Secondary: Catholic
13.37 km
Kitchener Waterloo Collegiate and Vocational School
Secondary: Public
16.85 km
Bluevale Collegiate Institute
Secondary: Public
15.03 km
Waterloo Collegiate Institute
Secondary: Public
13.86 km
Elmira District Secondary School
Secondary: Public
0.93 km
Sir John A Macdonald Secondary School
Secondary: Public
14.50 km
-
Gibson Park
1st St W, Woolwich ON 0.92km -
Gore Park
Waterloo ON 2.29km -
Bloomingdale Community Centre
Waterloo ON 2.34km
-
TD Canada Trust ATM
315 Arthur St S, Elmira ON N3B 3L5 2.08km -
CIBC
560 King St E, Gananoque ON K7G 1H2 11.66km -
CIBC
550 King St N (at Kraus Dr), Waterloo ON N2L 5W6 11.75km


