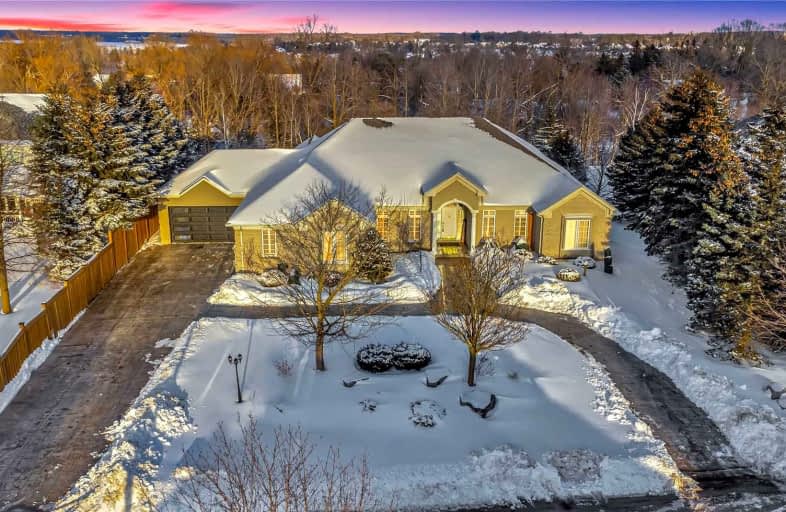
KidsAbility School
Elementary: Hospital
5.29 km
Lexington Public School
Elementary: Public
4.88 km
Conestogo PS Public School
Elementary: Public
0.37 km
Millen Woods Public School
Elementary: Public
3.56 km
St Luke Catholic Elementary School
Elementary: Catholic
3.99 km
Lester B Pearson PS Public School
Elementary: Public
4.22 km
Rosemount - U Turn School
Secondary: Public
10.06 km
St David Catholic Secondary School
Secondary: Catholic
7.05 km
Kitchener Waterloo Collegiate and Vocational School
Secondary: Public
9.98 km
Bluevale Collegiate Institute
Secondary: Public
7.83 km
Waterloo Collegiate Institute
Secondary: Public
7.58 km
Elmira District Secondary School
Secondary: Public
7.02 km




