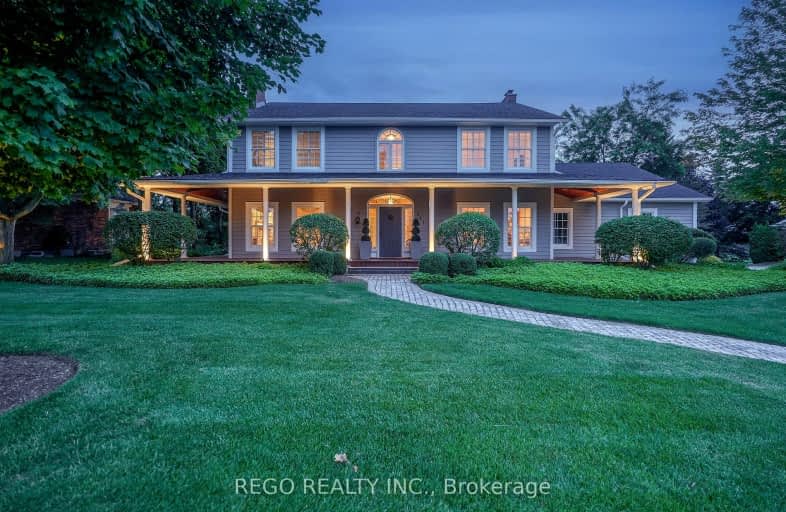Car-Dependent
- Almost all errands require a car.
3
/100
Somewhat Bikeable
- Most errands require a car.
33
/100

Lexington Public School
Elementary: Public
5.36 km
Conestogo PS Public School
Elementary: Public
1.64 km
Millen Woods Public School
Elementary: Public
4.23 km
St Matthew Catholic Elementary School
Elementary: Catholic
6.11 km
St Luke Catholic Elementary School
Elementary: Catholic
4.66 km
Lester B Pearson PS Public School
Elementary: Public
4.92 km
Rosemount - U Turn School
Secondary: Public
10.15 km
St David Catholic Secondary School
Secondary: Catholic
7.96 km
Kitchener Waterloo Collegiate and Vocational School
Secondary: Public
10.62 km
Bluevale Collegiate Institute
Secondary: Public
8.38 km
Waterloo Collegiate Institute
Secondary: Public
8.48 km
Elmira District Secondary School
Secondary: Public
7.52 km
-
Marianne's Park, Guelph
Gordon near Wellington, Guelph ON 3.64km -
Sandowne Park
Sandowne Rd (Dunvegan Dr), Waterloo ON 6.5km -
Eastbridge Green
Waterloo ON 6.57km
-
Libro Credit Union
55 Northfield Dr E (Northfield), Waterloo ON N2K 3T6 5.96km -
Libro Financial Group
55 Northfield Dr E, Waterloo ON N2K 3T6 5.97km -
Localcoin Bitcoin ATM - Little Short Shop
Northfield Dr E, Waterloo ON N2L 4E6 6.01km


