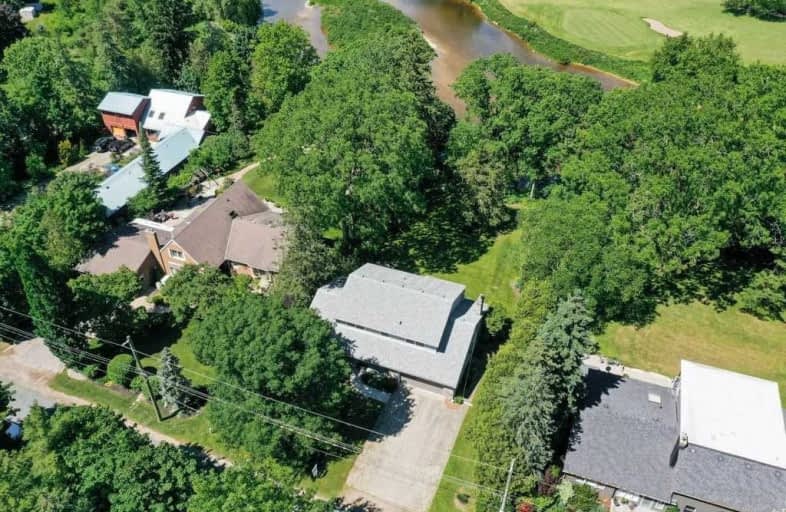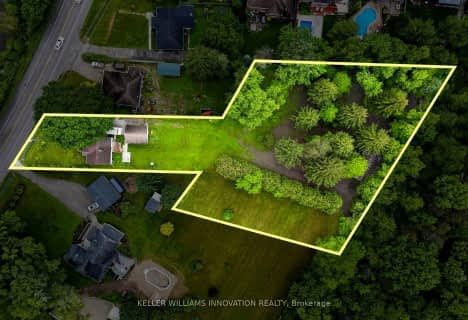
KidsAbility School
Elementary: Hospital
5.24 km
Lexington Public School
Elementary: Public
4.69 km
Conestogo PS Public School
Elementary: Public
0.56 km
Millen Woods Public School
Elementary: Public
3.42 km
St Luke Catholic Elementary School
Elementary: Catholic
3.85 km
Lester B Pearson PS Public School
Elementary: Public
4.10 km
Rosemount - U Turn School
Secondary: Public
9.77 km
St David Catholic Secondary School
Secondary: Catholic
7.03 km
Kitchener Waterloo Collegiate and Vocational School
Secondary: Public
9.85 km
Bluevale Collegiate Institute
Secondary: Public
7.67 km
Waterloo Collegiate Institute
Secondary: Public
7.55 km
Elmira District Secondary School
Secondary: Public
7.39 km




