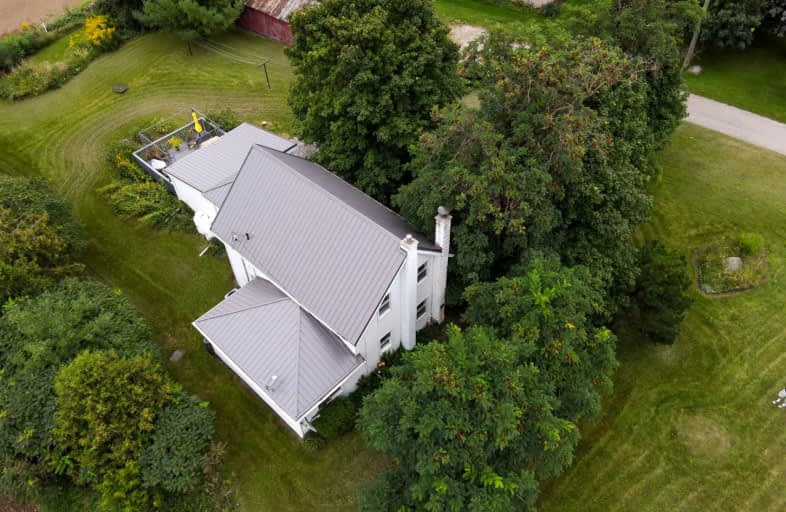Car-Dependent
- Almost all errands require a car.
Somewhat Bikeable
- Most errands require a car.

St Clement Catholic Elementary School
Elementary: CatholicLinwood Public School
Elementary: PublicForest Glen Public School
Elementary: PublicSir Adam Beck Public School
Elementary: PublicBaden Public School
Elementary: PublicWellesley Public School
Elementary: PublicSt David Catholic Secondary School
Secondary: CatholicWaterloo Collegiate Institute
Secondary: PublicResurrection Catholic Secondary School
Secondary: CatholicWaterloo-Oxford District Secondary School
Secondary: PublicElmira District Secondary School
Secondary: PublicSir John A Macdonald Secondary School
Secondary: Public-
Wild Wing
600 Laurelwood Drive, Waterloo, ON N2V 2V1 13.7km -
TWB - Farmers Market
878 Weber St N, Waterloo, ON N2J 4G8 15.21km -
EJ's
39 Snider Road W, Baden, ON N3A 2M1 15.2km
-
The Java Garden
600 Laurelwood Drive W, Waterloo, ON N0B 2N0 13.66km -
Eco-Coffee Corporation
1441 King Street N, St Jacobs, ON N0B 2N0 15.22km -
Stone Crock Bakery
1402 King St N, St. Jacobs, ON N0B 2N0 15.22km
-
Crunch Fitness
560 Parkside Drive, Waterloo, ON N2L 5Z4 16.45km -
Fit4Less
450 Erb Street W, Unit 417, Waterloo, ON N2T 1H4 17.28km -
Movati Athletic
405 The Boardwalk, Waterloo, ON N2T 0A6 17.51km
-
Cook's Pharmacy
1201-C Queen's Bush, Wellesley, ON N0B 2T0 6.1km -
Shoppers Drug Mart
600 Laurelwood Drive, Unit 150, Waterloo, ON N2V 0A2 13.55km -
Shoppers Drug Mart
190 Northfield Drive W, Waterloo, ON N2L 0C7 16.05km
-
Nith River Chop House
1193 Queen's Bush Road, Wellesley, ON N0B 2T0 6.09km -
Olympic Pizza
1168 Queens Bush Road, Wellesley, ON N0B 2T0 6.11km -
Lantern
3650 Lobsinger Line, Unit C, Saint Clements, ON N0B 2M0 6.15km
-
Conestoga Mall
550 King Street N, Waterloo, ON N2L 5W6 17.71km -
The Boardwalk at Ira Needles Blvd.
101 Ira Needles Boulevard, Waterloo, ON N2J 3Z4 17.98km -
Sunrise Shopping Centre
1400 Ottawa Street S, Unit C-10, Kitchener, ON N2E 4E2 22.39km
-
Country Pantry
3048 King St E, Saint Clements, ON N0B 2M0 7.19km -
Food Basics
600 Laurelwood Drive, Waterloo, ON N2V 0A2 13.57km -
Pfenning's Organic & More
1760 Erbs Road, Saint Agatha, ON N0B 2L0 13.9km
-
LCBO
450 Columbia Street W, Waterloo, ON N2T 2W1 15.56km -
LCBO
571 King Street N, Waterloo, ON N2L 5Z7 17.07km -
LCBO
115 King Street S, Waterloo, ON N2L 5A3 19.3km
-
Esso
1200-1220 Queens Bush Road, Wellesley, ON N0B 2T0 6.19km -
Canadian Tire Gas+
650 Erb Street W, Waterloo, ON N2T 2Z7 16.53km -
U-Haul Moving & Storage
585 Colby Drive, Waterloo, ON N2V 1A1 16.58km
-
Elmira Theatre Company
76 Howard Avenue, Elmira, ON N3B 2E1 16.42km -
Landmark Cinemas - Waterloo
415 The Boardwalk University & Ira Needles Boulevard, Waterloo, ON N2J 3Z4 17.4km -
Galaxy Cinemas
550 King Street N, Waterloo, ON N2L 17.83km
-
Waterloo Public Library
500 Parkside Drive, Waterloo, ON N2L 5J4 16.56km -
William G. Davis Centre for Computer Research
200 University Avenue W, Waterloo, ON N2L 3G1 17.7km -
Waterloo Public Library
35 Albert Street, Waterloo, ON N2L 5E2 18.92km
-
St Joseph's Healthcare
50 Charlton Avenue E, Hamilton, ON L8N 4A6 17.77km -
Grand River Hospital
835 King Street W, Kitchener, ON N2G 1G3 20.25km -
St. Mary's General Hospital
911 Queen's Boulevard, Kitchener, ON N2M 1B2 22km
-
Goldthread Park
606 Goldthread St, Waterloo ON 12.93km -
Creekside Link
950 Creekside Dr, Waterloo ON 13.09km -
Creekside Park
916 Creekside Dr, Waterloo ON 13.16km
-
Scotiabank
5201 Ament Line, Linwood ON N0B 2A0 5.86km -
CIBC
1207 Queen's Bush Rd, Wellesley ON N0B 2T0 6.11km -
BMO Bank of Montreal
664 Erb St, Kitchener ON 15.2km


