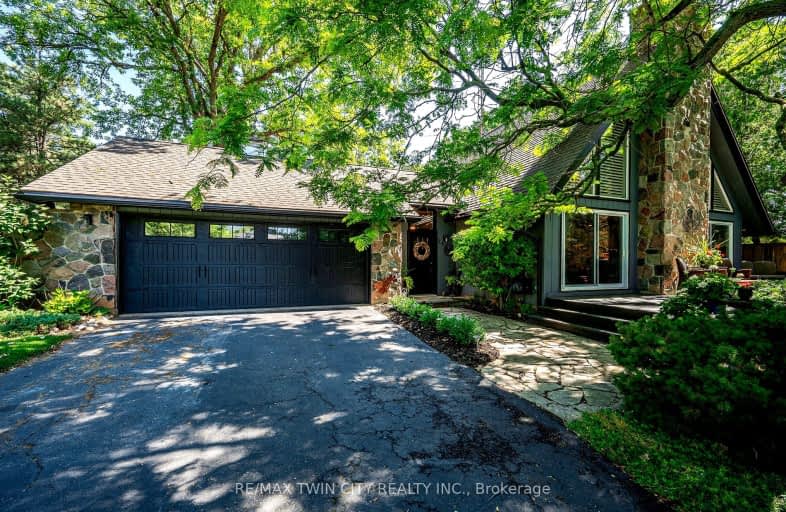Car-Dependent
- Almost all errands require a car.
Somewhat Bikeable
- Most errands require a car.

Conestogo PS Public School
Elementary: PublicRiverside Public School
Elementary: PublicMillen Woods Public School
Elementary: PublicJohn Mahood Public School
Elementary: PublicSt Luke Catholic Elementary School
Elementary: CatholicLester B Pearson PS Public School
Elementary: PublicRosemount - U Turn School
Secondary: PublicSt David Catholic Secondary School
Secondary: CatholicKitchener Waterloo Collegiate and Vocational School
Secondary: PublicBluevale Collegiate Institute
Secondary: PublicWaterloo Collegiate Institute
Secondary: PublicElmira District Secondary School
Secondary: Public-
Arthur Street Kitchen Bar
32 Arthur Street S, Elmira, ON N3B 2M7 6.54km -
St Louis Bar and Grill
283 Northfield Drive E, Unit 1, Waterloo, ON N2J 4G8 9.09km -
The Keg Steakhouse + Bar
42 Northfield Dr E, Waterloo, ON N2L 6A1 10.32km
-
Rumbletum Café & Gifts
1895 Sawmill Road, Conestogo, ON N0B 1N0 5.63km -
Kitchen Kuttings
40 Arthur Street S, Elmira, ON N3B 2M7 6.55km -
McDonald's
45 Industrial Drive, Elmira, ON N3B 3B1 6.62km
-
Crunch Fitness
560 Parkside Drive, Waterloo, ON N2L 5Z4 11.48km -
GoodLife Fitness
270 Weber St N, Waterloo, ON N2J 3H6 12.47km -
Family Fitness Superclub
264 Victoria Street N, Kitchener, ON N2H 5C8 14.52km
-
Rexall PharmaPlus
425 University Avenue E, Waterloo, ON N2K 4C9 10.98km -
Shoppers Drug Mart
190 Northfield Drive W, Waterloo, ON N2L 0C7 11.6km -
Pollock & Williams Pharmacy
307 Lancaster Street W, Kitchener, ON N2H 4V4 13.26km
-
Crowsfoot Smokehaus
1872 Sawmill Road, Conestogo, ON N0B 1N0 5.53km -
Rumbletum Café & Gifts
1895 Sawmill Road, Conestogo, ON N0B 1N0 5.63km -
Sip & Bite
39 Arthur St S, Elmira, ON N3B 2M4 6.49km
-
Conestoga Mall
550 King Street North, Waterloo, ON N2L 5W6 10.76km -
Elora Mews
45 Mill Stret W, Elora, ON N0B 1S0 11.05km -
Market Square Shopping Centre
40 Weber Street E, Kitchener, ON N2H 6R3 15.23km
-
Foodland
315 Arthur Street S, Elmira, ON N3B 3L5 6.69km -
Snyder Heritage Farms
1213 Maple Bend Road, Breslau, ON N0B 1M0 7.38km -
Shoppers Drug Mart
81 Arthur Street S, Elmira, ON N3B 2M8 6.45km
-
LCBO
571 King Street N, Waterloo, ON N2L 5Z7 10.66km -
LCBO
115 King Street S, Waterloo, ON N2L 5A3 14.45km -
LCBO
450 Columbia Street W, Waterloo, ON N2T 2W1 15.15km
-
Petro Canada
565 King Street N, Waterloo, ON N2L 5Z7 10.65km -
U-Haul Moving & Storage - Waterloo
585 Colby Drive, Waterloo, ON N2V 1A1 10.87km -
7-Eleven
425 University Avenue E, Waterloo, ON N2K 4C9 11.02km
-
Elmira Theatre Company
76 Howard Avenue, Elmira, ON N3B 2E1 6.21km -
Galaxy Cinemas
550 King Street N, Waterloo, ON N2L 10.89km -
Princess Cinemas
6 Princess Street W, Waterloo, ON N2L 2X8 13.94km
-
Waterloo Public Library
500 Parkside Drive, Waterloo, ON N2L 5J4 12.27km -
Waterloo Public Library
35 Albert Street, Waterloo, ON N2L 5E2 14.03km -
William G. Davis Centre for Computer Research
200 University Avenue W, Waterloo, ON N2L 3G1 14.11km
-
Grand River Hospital
835 King Street W, Kitchener, ON N2G 1G3 14.9km -
Groves Memorial Community Hospital
395 Street David Street N, Fergus, ON N1M 2J9 15.38km -
St. Mary's General Hospital
911 Queen's Boulevard, Kitchener, ON N2M 1B2 16.78km


