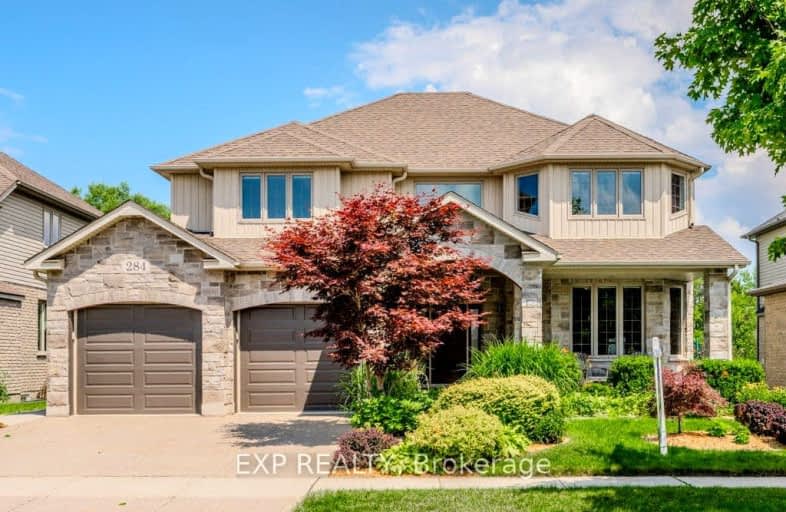Sold on Oct 08, 2024
Note: Property is not currently for sale or for rent.

-
Type: Detached
-
Style: 2-Storey
-
Size: 2500 sqft
-
Lot Size: 59.61 x 108.27 Feet
-
Age: 6-15 years
-
Taxes: $6,199 per year
-
Days on Site: 50 Days
-
Added: Aug 19, 2024 (1 month on market)
-
Updated:
-
Last Checked: 3 hours ago
-
MLS®#: X9261534
-
Listed By: Exp realty
Step into the tranquility of 284 Townsend Drive, a luxurious haven nestled on one of the most coveted streets in Breslau. From the moment you enter the welcoming front entryway, this home enchants with its sophisticated charm & over 2,800 square feet of meticulously designed living space. Featuring 3 bedrooms on the upper level, 2.5 bathrooms & a versatile main floor bedroom, every corner of this home is crafted for elegance & comfort. Entertain in grand style in the formal dining area or gather around the expansive kitchen island with dedicated seating & a specialized food prep sink. The kitchen is a chefs delight, boasting abundant counter space & a chic, modern aesthetic. The living area is graced by a stunning statement wall with a rustic gas fireplace that promises cozy evenings. The primary suite is a masterpiece of luxury, with soaring vaulted ceilings, dual walk-in closets, & an exquisite ensuite featuring a 2-person soaker tub, dual vanities, & a lavish double shower, creating a spa-like atmosphere for relaxation & privacy. Outside, the property unfolds like a dream with a vast deck with 2 convenient gas hook-ups, set against a backdrop of serene walking trails & lush green space. Whether sipping your morning coffee under the covered area or enjoying smore's by the fire pit under the stars, this outdoor space is perfect for any season. The pristine gardens add just the right touch of practical beauty. The basement is an unspoiled canvas that awaits your creativity. Completing this magnificent home is a large two-car garage plus additional walkway. Located mere minutes from the vibrant cities of Kitchener/Waterloo and a short drive to Guelph, near Waterloo Regional Airport & the future GO Station, this home is perfectly positioned for convenience. Don't miss the opportunity to call this exquisite property your own!
Property Details
Facts for 284 Townsend Drive, Woolwich
Status
Days on Market: 50
Last Status: Sold
Sold Date: Oct 08, 2024
Closed Date: Nov 08, 2024
Expiry Date: Oct 22, 2024
Sold Price: $1,190,000
Unavailable Date: Oct 09, 2024
Input Date: Aug 19, 2024
Property
Status: Sale
Property Type: Detached
Style: 2-Storey
Size (sq ft): 2500
Age: 6-15
Area: Woolwich
Availability Date: Flexible
Inside
Bedrooms: 4
Bathrooms: 3
Kitchens: 1
Rooms: 9
Den/Family Room: No
Air Conditioning: Central Air
Fireplace: Yes
Laundry Level: Main
Washrooms: 3
Utilities
Electricity: Yes
Gas: Yes
Cable: Yes
Telephone: Yes
Building
Basement: Full
Basement 2: Unfinished
Heat Type: Forced Air
Heat Source: Gas
Exterior: Brick
Exterior: Vinyl Siding
Water Supply: Municipal
Special Designation: Unknown
Parking
Driveway: Pvt Double
Garage Spaces: 2
Garage Type: Attached
Covered Parking Spaces: 2
Total Parking Spaces: 4
Fees
Tax Year: 2024
Tax Legal Description: LOT 29, PLAN 58M478, WOOLWICH. T/W AN UNDIVIDED COMMON INTEREST
Taxes: $6,199
Land
Cross Street: Fountain St N / Town
Municipality District: Woolwich
Fronting On: East
Parcel Number: 222510782
Pool: None
Sewer: Sewers
Lot Depth: 108.27 Feet
Lot Frontage: 59.61 Feet
Zoning: R-2
Rooms
Room details for 284 Townsend Drive, Woolwich
| Type | Dimensions | Description |
|---|---|---|
| Foyer Main | 1.96 x 2.95 | Open Concept |
| Kitchen Main | 5.67 x 4.69 | |
| Dining Main | 4.13 x 3.39 | |
| Living Main | 4.00 x 5.43 | Open Concept |
| Laundry Main | 2.49 x 3.98 | |
| 4th Br Main | 3.00 x 4.24 | |
| Prim Bdrm 2nd | 4.65 x 4.59 | 5 Pc Ensuite, Vaulted Ceiling, W/I Closet |
| 2nd Br 2nd | 4.10 x 5.04 | |
| 3rd Br 2nd | 4.00 x 3.33 | |
| Other Bsmt | 12.00 x 10.61 |
| XXXXXXXX | XXX XX, XXXX |
XXXXXX XXX XXXX |
$X,XXX,XXX |
| XXXXXXXX | XXX XX, XXXX |
XXXXXXX XXX XXXX |
|
| XXX XX, XXXX |
XXXXXX XXX XXXX |
$X,XXX,XXX |
| XXXXXXXX XXXXXX | XXX XX, XXXX | $1,250,000 XXX XXXX |
| XXXXXXXX XXXXXXX | XXX XX, XXXX | XXX XXXX |
| XXXXXXXX XXXXXX | XXX XX, XXXX | $1,300,000 XXX XXXX |
Car-Dependent
- Almost all errands require a car.

École élémentaire publique L'Héritage
Elementary: PublicChar-Lan Intermediate School
Elementary: PublicSt Peter's School
Elementary: CatholicHoly Trinity Catholic Elementary School
Elementary: CatholicÉcole élémentaire catholique de l'Ange-Gardien
Elementary: CatholicWilliamstown Public School
Elementary: PublicÉcole secondaire publique L'Héritage
Secondary: PublicCharlottenburgh and Lancaster District High School
Secondary: PublicSt Lawrence Secondary School
Secondary: PublicÉcole secondaire catholique La Citadelle
Secondary: CatholicHoly Trinity Catholic Secondary School
Secondary: CatholicCornwall Collegiate and Vocational School
Secondary: Public

