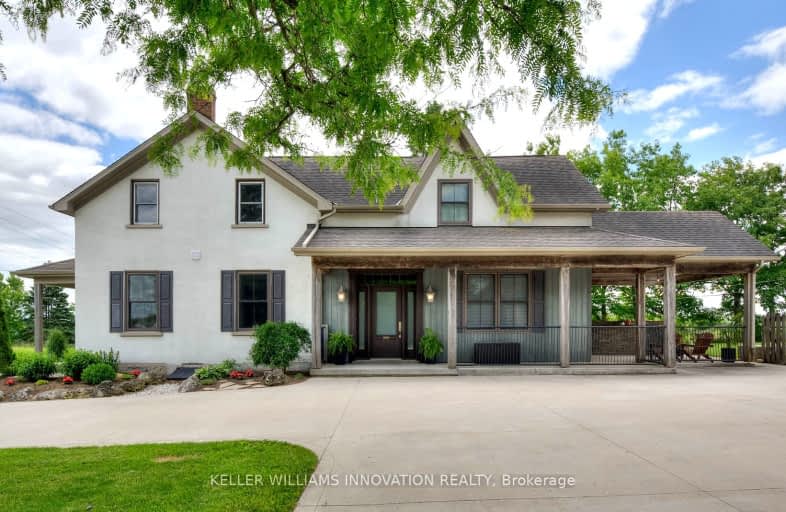Car-Dependent
- Almost all errands require a car.
3
/100
Somewhat Bikeable
- Most errands require a car.
47
/100

Alma Public School
Elementary: Public
10.75 km
St Teresa of Avila Catholic Elementary School
Elementary: Catholic
5.81 km
Floradale Public School
Elementary: Public
2.33 km
Riverside Public School
Elementary: Public
4.55 km
Park Manor Public School
Elementary: Public
6.32 km
John Mahood Public School
Elementary: Public
5.72 km
St David Catholic Secondary School
Secondary: Catholic
17.67 km
Kitchener Waterloo Collegiate and Vocational School
Secondary: Public
21.00 km
Bluevale Collegiate Institute
Secondary: Public
18.99 km
Waterloo Collegiate Institute
Secondary: Public
18.18 km
Elmira District Secondary School
Secondary: Public
5.51 km
Sir John A Macdonald Secondary School
Secondary: Public
19.34 km
-
Bolender Park
Church St E, West Montrose ON 4.68km -
Gibson Park
Elmira ON 5.75km -
Hoffer Park
Fergus ON 10.41km
-
RBC Royal Bank
10 Church St W (at Arthur St.), Elmira ON N3B 1M3 4.75km -
Localcoin Bitcoin ATM - Hasty Market - Elmira
28 Church St W, Elmira ON N3B 1M5 4.74km -
TD Canada Trust Branch and ATM
41 Arthur St S, Elmira ON N3B 2M6 4.87km


