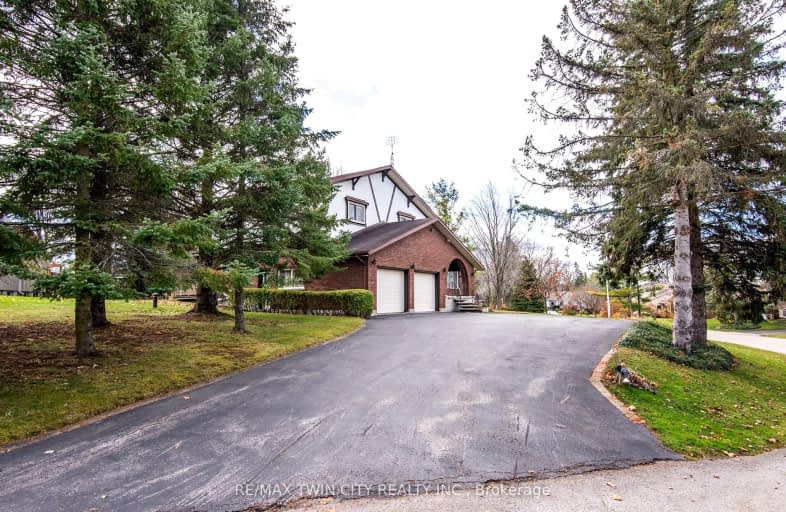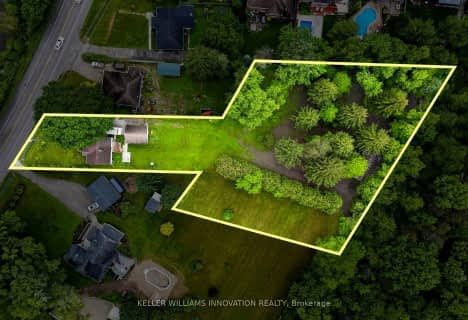Car-Dependent
- Almost all errands require a car.
Somewhat Bikeable
- Most errands require a car.

Lexington Public School
Elementary: PublicConestogo PS Public School
Elementary: PublicMillen Woods Public School
Elementary: PublicSt Matthew Catholic Elementary School
Elementary: CatholicSt Luke Catholic Elementary School
Elementary: CatholicLester B Pearson PS Public School
Elementary: PublicRosemount - U Turn School
Secondary: PublicSt David Catholic Secondary School
Secondary: CatholicBluevale Collegiate Institute
Secondary: PublicWaterloo Collegiate Institute
Secondary: PublicGrand River Collegiate Institute
Secondary: PublicElmira District Secondary School
Secondary: Public-
St. Louis Bar and Grill
283 Northfield Drive E, Unit 1, Waterloo, ON N2J 4G8 6.36km -
Chill Bar and Grill
373 Bridge St W, Waterloo, ON N2K 3K3 7.29km -
The Keg Steakhouse + Bar
42 Northfield Dr E, Waterloo, ON N2L 6A1 7.63km
-
Rumbletum Café & Gifts
1895 Sawmill Road, Conestogo, ON N0B 1N0 3.17km -
Camellia Bake Shop
305 Northfield Drive E, Waterloo, ON N2V 2N4 6.05km -
Eco-Coffee Corporation
1441 King Street N, St Jacobs, ON N0B 2N0 6.79km
-
Crunch Fitness
560 Parkside Drive, Waterloo, ON N2L 5Z4 8.91km -
GoodLife Fitness
270 Weber St N, Waterloo, ON N2J 3H6 9.45km -
The Calisthenics Centre
262 Breithaupt Street, Unit 3, Kitchener, ON N2H 5H5 11.11km
-
Rexall PharmaPlus
425 University Avenue E, Waterloo, ON N2K 4C9 7.71km -
Shoppers Drug Mart
190 Northfield Drive W, Waterloo, ON N2L 0C7 9.11km -
CureX Medical Center
380 King Street N, Unit 5, Waterloo, ON N2J 2Z3 9.35km
-
Crowsfoot Smokehaus
1872 Sawmill Road, Conestogo, ON N0B 1N0 3.02km -
Rumbletum Café & Gifts
1895 Sawmill Road, Conestogo, ON N0B 1N0 3.17km -
Sandy's Kitchen Chinese Cuisine
105 Oak Park Drive, Waterloo, ON N2K 0B3 4.52km
-
Conestoga Mall
550 King Street N, Waterloo, ON N2L 5W6 7.96km -
The Home Depot
600 King Street N, Waterloo, ON N2V 2J5 7.81km -
Gap
102-550 King Street N, Conestoga, Waterloo, ON N2L 5W6 7.92km
-
Snyder Heritage Farms
1213 Maple Bend Road, Breslau, ON N0B 1M0 4.12km -
Freshco
425 University Avenue E, Waterloo, ON N2K 4C9 7.73km -
Foodland
315 Arthur Street S, Elmira, ON N3B 3L5 7.83km
-
LCBO
571 King Street N, Waterloo, ON N2L 5Z7 8.01km -
LCBO
115 King Street S, Waterloo, ON N2L 5A3 11.35km -
LCBO
450 Columbia Street W, Waterloo, ON N2T 2W1 12.58km
-
Little Short Stop Stores Limited
55 Northfield Drive E, Waterloo, ON N2K 3T6 7.51km -
7-Eleven
425 University Avenue E, Waterloo, ON N2K 4C9 7.75km -
Petro Canada
565 King Street N, Waterloo, ON N2L 5Z7 7.99km
-
Elmira Theatre Company
76 Howard Avenue, Elmira, ON N3B 2E1 7.62km -
Galaxy Cinemas
550 King Street N, Waterloo, ON N2L 8.06km -
Princess Cinemas
6 Princess Street W, Waterloo, ON N2L 2X8 10.88km
-
Waterloo Public Library
500 Parkside Drive, Waterloo, ON N2L 5J4 9.63km -
Waterloo Public Library
35 Albert Street, Waterloo, ON N2L 5E2 10.98km -
William G. Davis Centre for Computer Research
200 University Avenue W, Waterloo, ON N2L 3G1 11.22km
-
Grand River Hospital
835 King Street W, Kitchener, ON N2G 1G3 11.72km -
St. Mary's General Hospital
911 Queen's Boulevard, Kitchener, ON N2M 1B2 13.49km -
Grand River Hospital
3570 King Street E, Kitchener, ON N2A 2W1 15.53km
-
Kiwanis dog park
Kitchener ON 6.01km -
Dunvegan Park
Waterloo ON 7.61km -
Bluestream Park
Bluestream Rd (at Redfox Rd), Waterloo ON 8.03km
-
Scotiabank
1410 King St N, St. Jacobs ON N0B 2N0 6.8km -
CIBC
550 King St N (at Kraus Dr), Waterloo ON N2L 5W6 7.98km -
RBC Royal Bank
10 Church St W (at Arthur St.), Elmira ON N3B 1M3 8.33km



