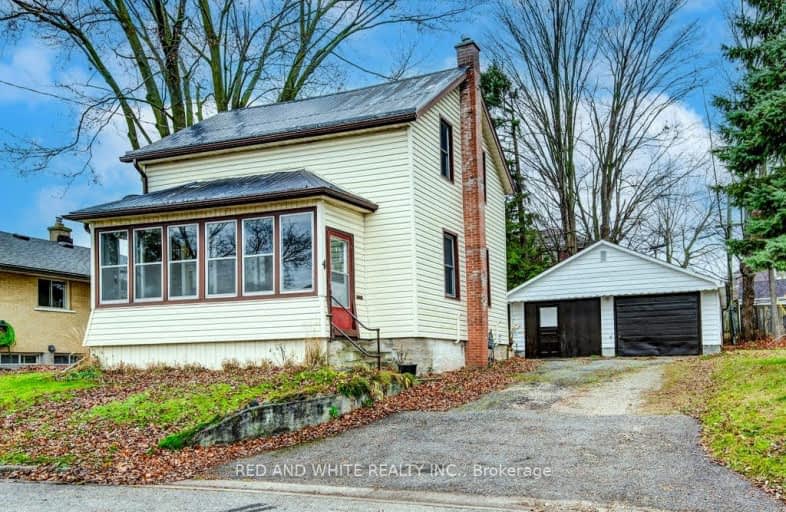Very Walkable
- Most errands can be accomplished on foot.
84
/100

École élémentaire catholique Curé-Labrosse
Elementary: Catholic
14,849.54 km
Char-Lan Intermediate School
Elementary: Public
14,826.57 km
Iona Academy
Elementary: Catholic
14,828.12 km
Holy Trinity Catholic Elementary School
Elementary: Catholic
14,815.32 km
École élémentaire catholique de l'Ange-Gardien
Elementary: Catholic
14,836.42 km
Williamstown Public School
Elementary: Public
14,826.76 km
St Matthew Catholic Secondary School
Secondary: Catholic
14,810.83 km
École secondaire publique L'Héritage
Secondary: Public
14,812.03 km
Charlottenburgh and Lancaster District High School
Secondary: Public
14,826.75 km
St Lawrence Secondary School
Secondary: Public
14,812.69 km
École secondaire catholique La Citadelle
Secondary: Catholic
14,811.30 km
Holy Trinity Catholic Secondary School
Secondary: Catholic
14,815.30 km
-
Christchurch Botanic Gardens
6 Rolleston Avenue, Christchurch 8013 0.77km -
Maple Border
Christchurch 8013 0.99km -
South Hagley Park
Park Terrace (btw Deans and Hagley Ave), Christchurch 8011 1.02km
-
Just Dollars Trust
24 Walker Street, Christchurch 0.11km -
BNZ
Main Hospital Concourse, Christchurch 0.47km -
ANZ Bank
665 Colombo Street, Christchurch 8011 0.61km


