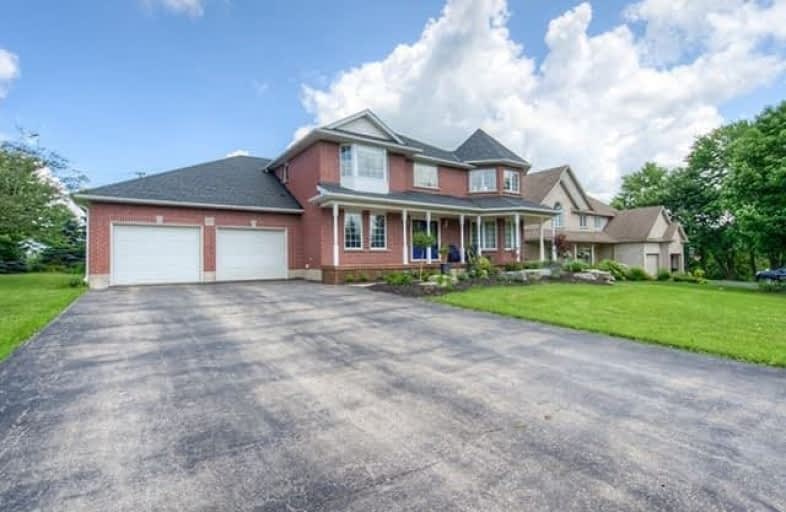Sold on Aug 12, 2021
Note: Property is not currently for sale or for rent.

-
Type: Detached
-
Style: 2-Storey
-
Size: 2500 sqft
-
Lot Size: 93.13 x 234.25 Feet
-
Age: 16-30 years
-
Taxes: $6,682 per year
-
Days on Site: 28 Days
-
Added: Jul 15, 2021 (1 month on market)
-
Updated:
-
Last Checked: 59 minutes ago
-
MLS®#: X5308961
-
Listed By: Coldwell banker peter benninger realty, brokerage
Escape The Turmoil Of City Life & Live In The Highly-Desired Community Of West Montrose! Enjoy Country Living Within Minutes Of Kw, Elmira & Guelph, & Just An Hour From Pearson International. This Home Offers Peace & Tranquility, With Its Huge Wrap-Around Porch Leading To A Large Deck, Which Overlooks An Amazing Yard With Gardens & Trees. Working From Home Will Be A Delight.
Property Details
Facts for 40 Haley Court, Woolwich
Status
Days on Market: 28
Last Status: Sold
Sold Date: Aug 12, 2021
Closed Date: Sep 29, 2021
Expiry Date: Nov 15, 2021
Sold Price: $1,475,000
Unavailable Date: Aug 12, 2021
Input Date: Jul 15, 2021
Property
Status: Sale
Property Type: Detached
Style: 2-Storey
Size (sq ft): 2500
Age: 16-30
Area: Woolwich
Availability Date: Or After 21st
Assessment Amount: $749,000
Assessment Year: 2020
Inside
Bedrooms: 4
Bedrooms Plus: 1
Bathrooms: 5
Kitchens: 1
Rooms: 15
Den/Family Room: Yes
Air Conditioning: Central Air
Fireplace: Yes
Laundry Level: Main
Central Vacuum: Y
Washrooms: 5
Building
Basement: Finished
Basement 2: Full
Heat Type: Forced Air
Heat Source: Gas
Exterior: Brick
UFFI: No
Water Supply: Municipal
Special Designation: Unknown
Other Structures: Garden Shed
Parking
Driveway: Pvt Double
Garage Spaces: 2
Garage Type: Attached
Covered Parking Spaces: 10
Total Parking Spaces: 12
Fees
Tax Year: 2021
Tax Legal Description: Lot 17 Plan 59M-71 S/T Ease Lt 20194 In Favour Of
Taxes: $6,682
Highlights
Feature: Cul De Sac
Land
Cross Street: Covered Bridge Drive
Municipality District: Woolwich
Fronting On: South
Pool: None
Sewer: Septic
Lot Depth: 234.25 Feet
Lot Frontage: 93.13 Feet
Zoning: Residential
Additional Media
- Virtual Tour: https://youriguide.com/40_haley_ct_west_montrose_on/
Rooms
Room details for 40 Haley Court, Woolwich
| Type | Dimensions | Description |
|---|---|---|
| Dining Main | 12.00 x 15.80 | Hardwood Floor |
| Living Main | 16.80 x 12.50 | Bay Window, Fireplace, Hardwood Floor |
| Kitchen Main | 23.90 x 15.10 | Heated Floor, B/I Appliances, Quartz Counter |
| Family Main | 19.11 x 13.11 | Fireplace, Hardwood Floor, W/O To Deck |
| Office Main | 11.10 x 9.11 | |
| Laundry Main | 10.50 x 14.20 | Heated Floor |
| Master 2nd | 16.80 x 19.40 | Coffered Ceiling, Fireplace, W/I Closet |
| 2nd Br 2nd | 12.30 x 12.50 | Hardwood Floor |
| 3rd Br 2nd | 12.20 x 10.00 | Hardwood Floor |
| 4th Br 2nd | 11.40 x 9.20 | Hardwood Floor |
| 5th Br Bsmt | 11.70 x 12.50 | |
| Rec Bsmt | 16.30 x 37.20 |
| XXXXXXXX | XXX XX, XXXX |
XXXX XXX XXXX |
$X,XXX,XXX |
| XXX XX, XXXX |
XXXXXX XXX XXXX |
$X,XXX,XXX |
| XXXXXXXX XXXX | XXX XX, XXXX | $1,475,000 XXX XXXX |
| XXXXXXXX XXXXXX | XXX XX, XXXX | $1,499,999 XXX XXXX |

Conestogo PS Public School
Elementary: PublicRiverside Public School
Elementary: PublicMillen Woods Public School
Elementary: PublicJohn Mahood Public School
Elementary: PublicSt Luke Catholic Elementary School
Elementary: CatholicLester B Pearson PS Public School
Elementary: PublicRosemount - U Turn School
Secondary: PublicSt David Catholic Secondary School
Secondary: CatholicKitchener Waterloo Collegiate and Vocational School
Secondary: PublicBluevale Collegiate Institute
Secondary: PublicWaterloo Collegiate Institute
Secondary: PublicElmira District Secondary School
Secondary: Public

