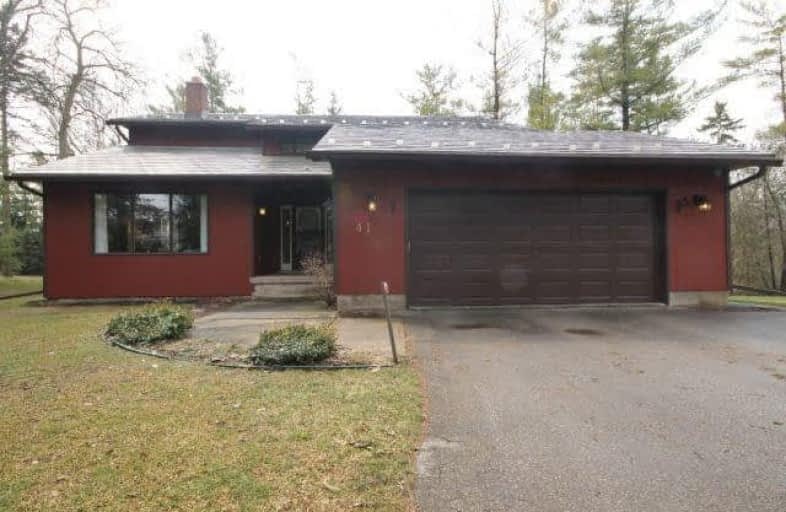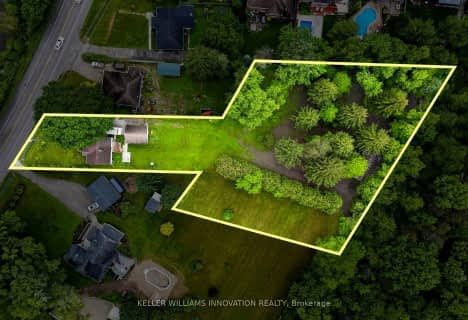Sold on Sep 06, 2017
Note: Property is not currently for sale or for rent.

-
Type: Detached
-
Style: 2-Storey
-
Size: 2500 sqft
-
Lot Size: 155.97 x 128.1 Feet
-
Age: 31-50 years
-
Taxes: $6,291 per year
-
Days on Site: 154 Days
-
Added: Sep 07, 2019 (5 months on market)
-
Updated:
-
Last Checked: 56 minutes ago
-
MLS®#: X3751874
-
Listed By: Comfree commonsense network, brokerage
Private Executive Home In A Park-Like Setting In The Village Of Conestogo, Minutes From Shopping, Recreation Center And Golf Courses. Combine The Benefits Of Quiet Country Living With Easy Access To Schools. 4+1 Bedrooms, Renovated Kitchen And Bathrooms, Family Room, 2 Fireplaces, Walk-Out To Deck, Treed Yard, Gazebo. Cathedral Ceilings, Skylights. Relax In The Sun Room And Enjoy This Private 2/3 Acre Lot Backing On A Stream.
Property Details
Facts for 41 Misty River Drive, Woolwich
Status
Days on Market: 154
Last Status: Sold
Sold Date: Sep 06, 2017
Closed Date: Nov 29, 2017
Expiry Date: Apr 04, 2018
Sold Price: $840,000
Unavailable Date: Sep 06, 2017
Input Date: Apr 05, 2017
Property
Status: Sale
Property Type: Detached
Style: 2-Storey
Size (sq ft): 2500
Age: 31-50
Area: Woolwich
Availability Date: 90_120
Inside
Bedrooms: 4
Bedrooms Plus: 1
Bathrooms: 3
Kitchens: 1
Rooms: 10
Den/Family Room: Yes
Air Conditioning: Central Air
Fireplace: Yes
Laundry Level: Main
Central Vacuum: Y
Washrooms: 3
Building
Basement: Finished
Heat Type: Forced Air
Heat Source: Gas
Exterior: Wood
Water Supply: Well
Special Designation: Unknown
Parking
Driveway: Private
Garage Spaces: 2
Garage Type: Attached
Covered Parking Spaces: 6
Total Parking Spaces: 8
Fees
Tax Year: 2016
Tax Legal Description: Pt Lt 19 George Davidson's Survey Pl 601 Woolwich;
Taxes: $6,291
Land
Cross Street: Sawmill Rd (17) To M
Municipality District: Woolwich
Fronting On: South
Pool: None
Sewer: Septic
Lot Depth: 128.1 Feet
Lot Frontage: 155.97 Feet
Acres: .50-1.99
Rooms
Room details for 41 Misty River Drive, Woolwich
| Type | Dimensions | Description |
|---|---|---|
| Dining Main | 3.05 x 3.66 | |
| Kitchen Main | 2.74 x 6.10 | |
| Family Main | 3.96 x 5.18 | |
| Laundry Main | 3.05 x 4.45 | |
| Living Main | 3.66 x 4.57 | |
| Sunroom Main | 3.05 x 5.18 | |
| Master 2nd | 3.66 x 4.57 | |
| 2nd Br 2nd | 3.35 x 4.27 | |
| 3rd Br 2nd | 3.05 x 3.35 | |
| 4th Br 2nd | 2.74 x 3.35 | |
| 5th Br Bsmt | 3.96 x 4.88 | |
| Den Bsmt | 3.05 x 3.96 |
| XXXXXXXX | XXX XX, XXXX |
XXXX XXX XXXX |
$XXX,XXX |
| XXX XX, XXXX |
XXXXXX XXX XXXX |
$XXX,XXX |
| XXXXXXXX XXXX | XXX XX, XXXX | $840,000 XXX XXXX |
| XXXXXXXX XXXXXX | XXX XX, XXXX | $859,900 XXX XXXX |

KidsAbility School
Elementary: HospitalLexington Public School
Elementary: PublicConestogo PS Public School
Elementary: PublicMillen Woods Public School
Elementary: PublicSt Luke Catholic Elementary School
Elementary: CatholicLester B Pearson PS Public School
Elementary: PublicRosemount - U Turn School
Secondary: PublicSt David Catholic Secondary School
Secondary: CatholicKitchener Waterloo Collegiate and Vocational School
Secondary: PublicBluevale Collegiate Institute
Secondary: PublicWaterloo Collegiate Institute
Secondary: PublicElmira District Secondary School
Secondary: Public- 1 bath
- 4 bed
- 700 sqft



