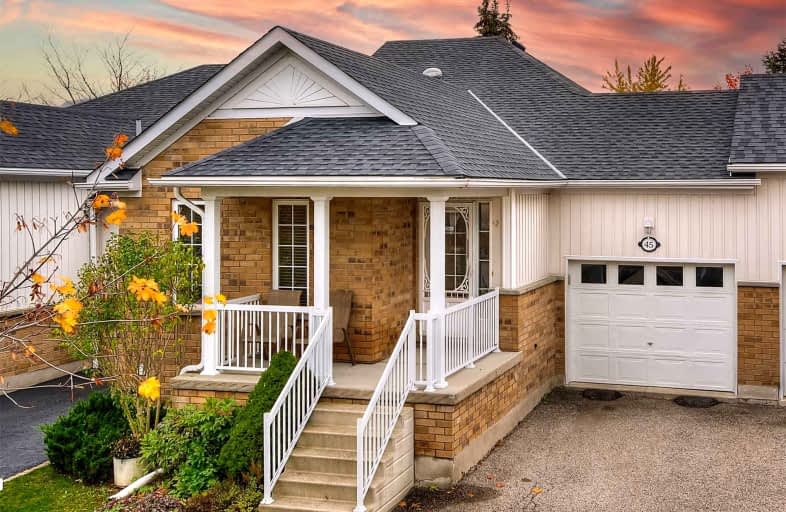Sold on Nov 08, 2021
Note: Property is not currently for sale or for rent.

-
Type: Att/Row/Twnhouse
-
Style: 2-Storey
-
Size: 1100 sqft
-
Lot Size: 29.66 x 107.05 Feet
-
Age: 16-30 years
-
Taxes: $4,946 per year
-
Days on Site: 7 Days
-
Added: Nov 01, 2021 (1 week on market)
-
Updated:
-
Last Checked: 2 hours ago
-
MLS®#: X5419010
-
Listed By: Keller williams innovation realty, brokerage
Welcome Home To Peace And Tranquility - This Is The Bungalow Townhome Lifestyle You Have Been Searching For. Located In This Quiet Elmira Community, You Find Yourself Enjoying This Open-Concept Lifestyle Each And Every Day - Sliding Into Your Favourite Comfy Chair, Sipping Your Favourite Beverage And Enjoying The Peaceful Tranquility Of Home Has Become The New Reality In This Beautiful Setting. This Is The Lifestyle. This Is Living. Welcome Home.
Property Details
Facts for 45 Porchlight Drive, Woolwich
Status
Days on Market: 7
Last Status: Sold
Sold Date: Nov 08, 2021
Closed Date: Dec 15, 2021
Expiry Date: Jan 01, 2022
Sold Price: $701,988
Unavailable Date: Nov 08, 2021
Input Date: Nov 01, 2021
Prior LSC: Listing with no contract changes
Property
Status: Sale
Property Type: Att/Row/Twnhouse
Style: 2-Storey
Size (sq ft): 1100
Age: 16-30
Area: Woolwich
Availability Date: Flexible
Assessment Year: 2021
Inside
Bedrooms: 2
Bathrooms: 2
Kitchens: 1
Rooms: 8
Den/Family Room: No
Air Conditioning: Central Air
Fireplace: No
Washrooms: 2
Building
Basement: Finished
Heat Type: Forced Air
Heat Source: Gas
Exterior: Brick
Exterior: Vinyl Siding
Water Supply: Municipal
Special Designation: Unknown
Parking
Driveway: Private
Garage Spaces: 1
Garage Type: Attached
Covered Parking Spaces: 2
Total Parking Spaces: 3
Fees
Tax Year: 2021
Tax Legal Description: Pt. Block 44 Plan 58M-306, Being Pt. 6 On 58R-1436
Taxes: $4,946
Land
Cross Street: Raising Mill Gt & Po
Municipality District: Woolwich
Fronting On: North
Parcel Number: 228140246
Pool: None
Sewer: Sewers
Lot Depth: 107.05 Feet
Lot Frontage: 29.66 Feet
Zoning: R-7
Additional Media
- Virtual Tour: https://youtu.be/5aVH01X5RwA
Rooms
Room details for 45 Porchlight Drive, Woolwich
| Type | Dimensions | Description |
|---|---|---|
| Living Main | 4.95 x 7.32 | |
| Kitchen Main | 3.30 x 4.14 | |
| Br Main | 3.66 x 5.51 | |
| Bathroom Main | 1.50 x 2.44 | 3 Pc Ensuite |
| 2nd Br Main | 3.20 x 3.66 | |
| Bathroom Main | 1.47 x 2.72 | 4 Pc Bath |
| Great Rm Bsmt | 4.17 x 7.19 | |
| Other Bsmt | 5.72 x 5.23 | |
| Great Rm Bsmt | 4.62 x 4.22 |

| XXXXXXXX | XXX XX, XXXX |
XXXX XXX XXXX |
$XXX,XXX |
| XXX XX, XXXX |
XXXXXX XXX XXXX |
$XXX,XXX |
| XXXXXXXX XXXX | XXX XX, XXXX | $701,988 XXX XXXX |
| XXXXXXXX XXXXXX | XXX XX, XXXX | $550,000 XXX XXXX |

St Teresa of Avila Catholic Elementary School
Elementary: CatholicFloradale Public School
Elementary: PublicSt Jacobs Public School
Elementary: PublicRiverside Public School
Elementary: PublicPark Manor Public School
Elementary: PublicJohn Mahood Public School
Elementary: PublicSt David Catholic Secondary School
Secondary: CatholicKitchener Waterloo Collegiate and Vocational School
Secondary: PublicBluevale Collegiate Institute
Secondary: PublicWaterloo Collegiate Institute
Secondary: PublicElmira District Secondary School
Secondary: PublicSir John A Macdonald Secondary School
Secondary: Public
