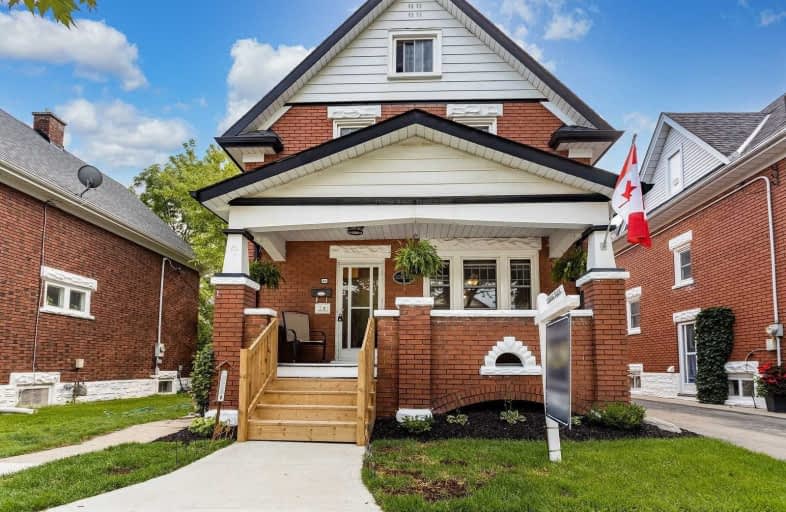Sold on Aug 17, 2021
Note: Property is not currently for sale or for rent.

-
Type: Detached
-
Style: 2-Storey
-
Lot Size: 35.01 x 174.37 Feet
-
Age: No Data
-
Taxes: $2,676 per year
-
Days on Site: 11 Days
-
Added: Aug 06, 2021 (1 week on market)
-
Updated:
-
Last Checked: 1 hour ago
-
MLS®#: X5331073
-
Listed By: Re/max west realty inc., brokerage
Updated Top To Bottom, 4 Bedrooms W/ 4 Bathrooms, This Is A One Of A Kind Home. Extensively Renovated Including A Large Addition. Quality Finishes Thru-Out. Enjoy The Olympia Kitchen W/ Loads Of Cabinet Space. Granite Countertops & Large Island. Led Lighting Thru-Out The House. Great Home For A Large Family Or 2 Families Living Together. Over 2000 Square Feet Of Living Space. W/O Basement. Must See!!! Property Located In Elmira.
Extras
Purchase Price Includes: 2 Fridges, 2 Stoves, 2 Washers, 2 Dryers, 2 Furnaces, 2 A/C Units, All Elf's, All Window Coverings, Couch, Loveseat & Chair On The 2nd Flr. Exclude: Dishwasher In Upper Unit & Stand-Up Freezer On 1st & 2nd Floor.
Property Details
Facts for 45 William Street, Woolwich
Status
Days on Market: 11
Last Status: Sold
Sold Date: Aug 17, 2021
Closed Date: Oct 18, 2021
Expiry Date: Nov 30, 2021
Sold Price: $718,900
Unavailable Date: Aug 17, 2021
Input Date: Aug 06, 2021
Property
Status: Sale
Property Type: Detached
Style: 2-Storey
Area: Woolwich
Availability Date: Flexible
Inside
Bedrooms: 4
Bathrooms: 4
Kitchens: 2
Rooms: 9
Den/Family Room: No
Air Conditioning: Central Air
Fireplace: No
Washrooms: 4
Building
Basement: Full
Basement 2: W/O
Heat Type: Forced Air
Heat Source: Gas
Exterior: Brick
Water Supply: Municipal
Special Designation: Unknown
Parking
Driveway: Private
Garage Type: None
Covered Parking Spaces: 3
Total Parking Spaces: 3
Fees
Tax Year: 2020
Tax Legal Description: Pt Lt 31 Plan 98 Woolwich
Taxes: $2,676
Land
Cross Street: Snyder & William
Municipality District: Woolwich
Fronting On: West
Pool: None
Sewer: Sewers
Lot Depth: 174.37 Feet
Lot Frontage: 35.01 Feet
Rooms
Room details for 45 William Street, Woolwich
| Type | Dimensions | Description |
|---|---|---|
| Living Main | 3.43 x 3.73 | Hardwood Floor |
| Dining Main | 2.77 x 3.56 | Hardwood Floor |
| Kitchen Main | 3.53 x 3.76 | Granite Counter, Centre Island, Ceramic Floor |
| Mudroom Main | - | |
| Laundry Main | - | |
| Other Main | - | |
| Br Main | - | Hardwood Floor |
| Br 2nd | - | Hardwood Floor, 6 Pc Bath, Window |
| Br 2nd | - | Hardwood Floor, Window |
| Family 2nd | - | Hardwood Floor, W/O To Sundeck |
| Kitchen 2nd | - | Hardwood Floor, Window |
| Den 2nd | - |
| XXXXXXXX | XXX XX, XXXX |
XXXX XXX XXXX |
$XXX,XXX |
| XXX XX, XXXX |
XXXXXX XXX XXXX |
$XXX,XXX |
| XXXXXXXX XXXX | XXX XX, XXXX | $718,900 XXX XXXX |
| XXXXXXXX XXXXXX | XXX XX, XXXX | $649,800 XXX XXXX |

École élémentaire publique L'Héritage
Elementary: PublicChar-Lan Intermediate School
Elementary: PublicSt Peter's School
Elementary: CatholicHoly Trinity Catholic Elementary School
Elementary: CatholicÉcole élémentaire catholique de l'Ange-Gardien
Elementary: CatholicWilliamstown Public School
Elementary: PublicÉcole secondaire publique L'Héritage
Secondary: PublicCharlottenburgh and Lancaster District High School
Secondary: PublicSt Lawrence Secondary School
Secondary: PublicÉcole secondaire catholique La Citadelle
Secondary: CatholicHoly Trinity Catholic Secondary School
Secondary: CatholicCornwall Collegiate and Vocational School
Secondary: Public

