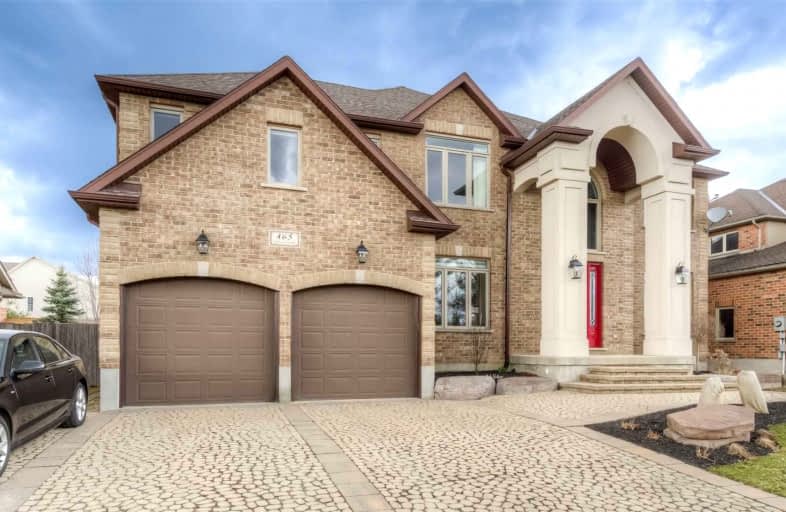Sold on Apr 19, 2022
Note: Property is not currently for sale or for rent.

-
Type: Detached
-
Style: 2-Storey
-
Size: 5000 sqft
-
Lot Size: 70 x 118.11 Acres
-
Age: 6-15 years
-
Taxes: $7,538 per year
-
Days on Site: 14 Days
-
Added: Apr 05, 2022 (2 weeks on market)
-
Updated:
-
Last Checked: 2 hours ago
-
MLS®#: X5571843
-
Listed By: Engel & volkers waterloo region, brokerage
Get Ready To Fall In-Love.Custom Built 2-Storey Executive Home W/3Car Garage(Tandem)In Sought After Golf Course Road In Conestogo, Facing Green Space/Golf Course & The Grand River. 4Bdrm, 4Bath W/Almost 6,000Sqft Of Comfortable Luxury Living Space. Welcoming Double Height Foyer, Bright & Airy Interior W/9' Ceilings, Upscale Trim, Large Principal Rms Including Main Flr Office, Formal Dining Rm & Chef's Dream Gourmet Kitchen W/Extended Cabinets, Large Island W/Granite Countertops. Spacious Family Rm W/Walkout To Fully Fenced Backyard Boasting Brand Brand-New Hot Tub With Many Outdoor Entertainment Options W/Large Covered Party Sized Deck. Upper Floor Offers 3-King Size Bedrooms All W/Walk-In Closets, 5Pc Main Bath W/Double Sink, Your Own Primary Bedroom Retreat W/Separate Sitting Rm & Spacious Walk-In Closet & 5Pc Luxury Ensuite W/Walk-In Shower & Deep Whirlpool Tub. Convenient 2nd Flr Laundry. Finished Rec/Rm Is Ideal To Entertain, You Will Also Find An Additional Bedroom & A 3Pc Bath
Extras
W/Walk-In Glass Shower + Large Workshop W/Sink, Ample Storage & Stairs From The Basement To Garage. Directly Across The Prestigious Conestoga Country Club. Only A 10-Minute Drive To The Conestoga Mall And Many Amenities!
Property Details
Facts for 465 Golf Course Road South, Woolwich
Status
Days on Market: 14
Last Status: Sold
Sold Date: Apr 19, 2022
Closed Date: Jul 05, 2022
Expiry Date: Jul 09, 2022
Sold Price: $1,905,000
Unavailable Date: Apr 19, 2022
Input Date: Apr 09, 2022
Prior LSC: Listing with no contract changes
Property
Status: Sale
Property Type: Detached
Style: 2-Storey
Size (sq ft): 5000
Age: 6-15
Area: Woolwich
Assessment Amount: $845,000
Assessment Year: 2022
Inside
Bedrooms: 3
Bedrooms Plus: 1
Bathrooms: 4
Kitchens: 1
Rooms: 20
Den/Family Room: Yes
Air Conditioning: Central Air
Fireplace: Yes
Laundry Level: Upper
Central Vacuum: Y
Washrooms: 4
Building
Basement: Finished
Heat Type: Forced Air
Heat Source: Gas
Exterior: Brick
Exterior: Stucco/Plaster
Elevator: N
UFFI: No
Water Supply: Municipal
Special Designation: Unknown
Parking
Driveway: Pvt Double
Garage Spaces: 3
Garage Type: Attached
Covered Parking Spaces: 5
Total Parking Spaces: 8
Fees
Tax Year: 2022
Tax Legal Description: Lot 33, Plan 58M-315, Twp Of Woolwich. S/T Wr4399
Taxes: $7,538
Highlights
Feature: Golf
Feature: Grnbelt/Conserv
Feature: Park
Feature: Ravine
Feature: River/Stream
Feature: School
Land
Cross Street: Corner Of Golf Cours
Municipality District: Woolwich
Fronting On: North
Parcel Number: 222400676
Pool: None
Sewer: Sewers
Lot Depth: 118.11 Acres
Lot Frontage: 70 Acres
Lot Irregularities: 111.72 Ft X 70.09 Ft
Acres: < .50
Zoning: Residential
Water Frontage: 1
Additional Media
- Virtual Tour: https://youriguide.com/465_golf_course_rd_conestogo_on/
Rooms
Room details for 465 Golf Course Road South, Woolwich
| Type | Dimensions | Description |
|---|---|---|
| Kitchen Main | 3.66 x 6.43 | Granite Counter, Tile Floor |
| Family Main | 5.31 x 6.43 | Fireplace |
| Mudroom Main | 2.41 x 2.24 | |
| Dining Main | 3.45 x 6.32 | Hardwood Floor |
| Office Main | 3.86 x 3.00 | Hardwood Floor |
| Powder Rm Main | 2.29 x 1.80 | 2 Pc Bath |
| Prim Bdrm 2nd | 5.44 x 6.91 | W/I Closet |
| Bathroom 2nd | 2.69 x 5.36 | 5 Pc Ensuite, Granite Counter, Whirlpool |
| 2nd Br 2nd | 4.72 x 8.05 | W/I Closet |
| 3rd Br 2nd | 4.93 x 6.05 | W/I Closet |
| Bathroom 2nd | 3.12 x 5.28 | 3 Pc Bath |
| Laundry 2nd | 1.70 x 2.90 |
| XXXXXXXX | XXX XX, XXXX |
XXXX XXX XXXX |
$X,XXX,XXX |
| XXX XX, XXXX |
XXXXXX XXX XXXX |
$X,XXX,XXX |
| XXXXXXXX XXXX | XXX XX, XXXX | $1,905,000 XXX XXXX |
| XXXXXXXX XXXXXX | XXX XX, XXXX | $1,750,000 XXX XXXX |

Lexington Public School
Elementary: PublicConestogo PS Public School
Elementary: PublicMillen Woods Public School
Elementary: PublicSt Matthew Catholic Elementary School
Elementary: CatholicSt Luke Catholic Elementary School
Elementary: CatholicLester B Pearson PS Public School
Elementary: PublicRosemount - U Turn School
Secondary: PublicSt David Catholic Secondary School
Secondary: CatholicKitchener Waterloo Collegiate and Vocational School
Secondary: PublicBluevale Collegiate Institute
Secondary: PublicWaterloo Collegiate Institute
Secondary: PublicElmira District Secondary School
Secondary: Public- 5 bath
- 4 bed
- 3000 sqft



