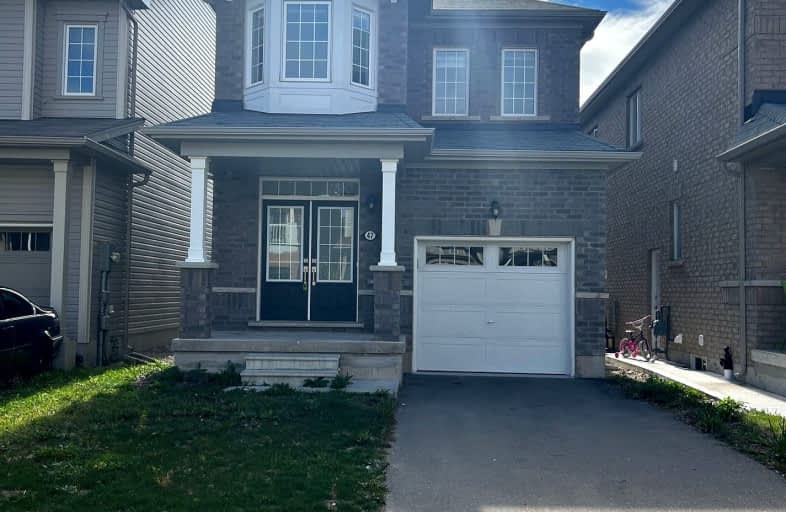Car-Dependent
- Almost all errands require a car.
Somewhat Bikeable
- Most errands require a car.

Mackenzie King Public School
Elementary: PublicCanadian Martyrs Catholic Elementary School
Elementary: CatholicCrestview Public School
Elementary: PublicLackner Woods Public School
Elementary: PublicBreslau Public School
Elementary: PublicSaint John Paul II Catholic Elementary School
Elementary: CatholicRosemount - U Turn School
Secondary: PublicÉSC Père-René-de-Galinée
Secondary: CatholicEastwood Collegiate Institute
Secondary: PublicGrand River Collegiate Institute
Secondary: PublicSt Mary's High School
Secondary: CatholicCameron Heights Collegiate Institute
Secondary: Public-
Dr. 65 Holborn
Ontario 2.95km -
Squishie's House
251 Ottawa St (Webber Street), Kitchener ON 4.53km -
Weber Park
Frederick St, Kitchener ON 4.9km
-
TD Bank Financial Group
1005 Ottawa St N, Kitchener ON N2A 1H2 3.18km -
CoinFlip Bitcoin ATM
607 Victoria St N, Kitchener ON N2H 5G3 4.52km -
Scotiabank
504 Lancaster St W, Kitchener ON N2K 1L9 5.15km







