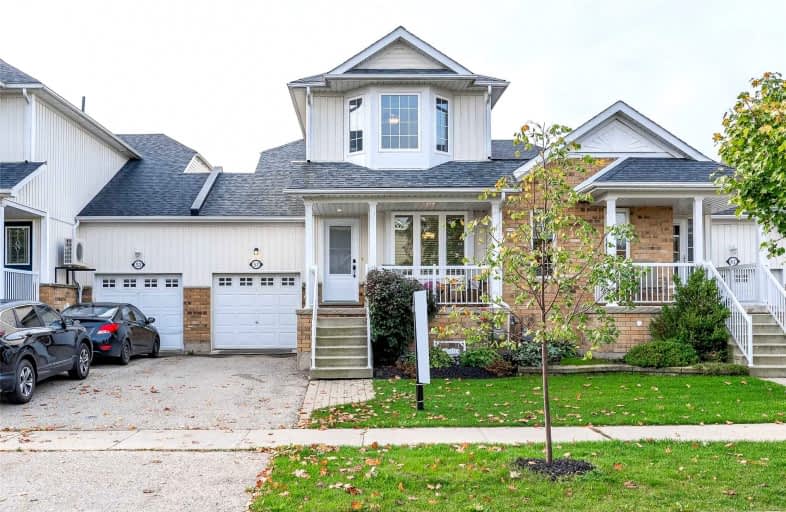Sold on Oct 15, 2021
Note: Property is not currently for sale or for rent.

-
Type: Att/Row/Twnhouse
-
Style: 2-Storey
-
Size: 1100 sqft
-
Lot Size: 25 x 107 Feet
-
Age: 16-30 years
-
Taxes: $3,703 per year
-
Days on Site: 3 Days
-
Added: Oct 12, 2021 (3 days on market)
-
Updated:
-
Last Checked: 45 minutes ago
-
MLS®#: X5399134
-
Listed By: Trilliumwest real estate, brokerage
Open House Sat & Sun 2-4Pm This 3 Bed, 2 Bath Freehold Townhome Backs Onto Greenspace & Is Centrally Located On A Desirable, Family-Friendly Street In Elmira. Main Floor Spacious Galley-Style Kitchen With An Abundance Of Maple Cupboards & Counter Space, Dining & Living Room With Patio Doors To Deck. Huge Primary Bedroom With Walk-In Closet, Bathroom & 2 More Bedrooms Upstairs. Rec Room & Bathroom In Basement. Lots Of Updates, All You Have To Do Is Move In!
Extras
Deck (2020) Fully-Fenced (2018) Roof (2019) Additional Attic Insulation (2019) Hall Skylight (2019) Water Softener (2018) Furnace & A/C (2018) Fresh Paint Water Softener Rent $24.99/Month & Hwt $31.65/Month Dishwasher "As Is" Not Working
Property Details
Facts for 57 Porchlight Drive, Woolwich
Status
Days on Market: 3
Last Status: Sold
Sold Date: Oct 15, 2021
Closed Date: Dec 07, 2021
Expiry Date: Jan 12, 2022
Sold Price: $710,000
Unavailable Date: Oct 15, 2021
Input Date: Oct 12, 2021
Prior LSC: Listing with no contract changes
Property
Status: Sale
Property Type: Att/Row/Twnhouse
Style: 2-Storey
Size (sq ft): 1100
Age: 16-30
Area: Woolwich
Availability Date: Immediate/Flex
Inside
Bedrooms: 3
Bathrooms: 2
Kitchens: 1
Rooms: 10
Den/Family Room: Yes
Air Conditioning: Central Air
Fireplace: No
Washrooms: 2
Building
Basement: Full
Basement 2: Part Fin
Heat Type: Forced Air
Heat Source: Gas
Exterior: Board/Batten
Exterior: Brick
Water Supply: Municipal
Special Designation: Unknown
Parking
Driveway: Private
Garage Spaces: 1
Garage Type: Attached
Covered Parking Spaces: 2
Total Parking Spaces: 3
Fees
Tax Year: 2021
Tax Legal Description: Pt. Block 44 Plan 58M-306, Being Pt. 3 On 58R-1436
Taxes: $3,703
Land
Cross Street: Raising Mill Gate
Municipality District: Woolwich
Fronting On: South
Pool: None
Sewer: Sewers
Lot Depth: 107 Feet
Lot Frontage: 25 Feet
Additional Media
- Virtual Tour: https://unbranded.youriguide.com/57_porchlight_dr_elmira_on/
Rooms
Room details for 57 Porchlight Drive, Woolwich
| Type | Dimensions | Description |
|---|---|---|
| Dining Main | 3.31 x 2.61 | |
| Kitchen Main | 4.07 x 2.55 | |
| Living Main | 3.71 x 6.04 | |
| Bathroom 2nd | 1.50 x 2.81 | 4 Pc Bath |
| Br 2nd | 6.41 x 3.96 | |
| 2nd Br 2nd | 3.65 x 2.43 | |
| 3rd Br 2nd | 3.70 x 2.78 | |
| Bathroom Bsmt | 1.92 x 2.25 | 3 Pc Bath |
| Rec Bsmt | 3.46 x 5.71 | |
| Utility Bsmt | 5.25 x 3.85 |
| XXXXXXXX | XXX XX, XXXX |
XXXX XXX XXXX |
$XXX,XXX |
| XXX XX, XXXX |
XXXXXX XXX XXXX |
$XXX,XXX |
| XXXXXXXX XXXX | XXX XX, XXXX | $710,000 XXX XXXX |
| XXXXXXXX XXXXXX | XXX XX, XXXX | $550,000 XXX XXXX |

St Teresa of Avila Catholic Elementary School
Elementary: CatholicFloradale Public School
Elementary: PublicSt Jacobs Public School
Elementary: PublicRiverside Public School
Elementary: PublicPark Manor Public School
Elementary: PublicJohn Mahood Public School
Elementary: PublicSt David Catholic Secondary School
Secondary: CatholicKitchener Waterloo Collegiate and Vocational School
Secondary: PublicBluevale Collegiate Institute
Secondary: PublicWaterloo Collegiate Institute
Secondary: PublicElmira District Secondary School
Secondary: PublicSir John A Macdonald Secondary School
Secondary: Public

