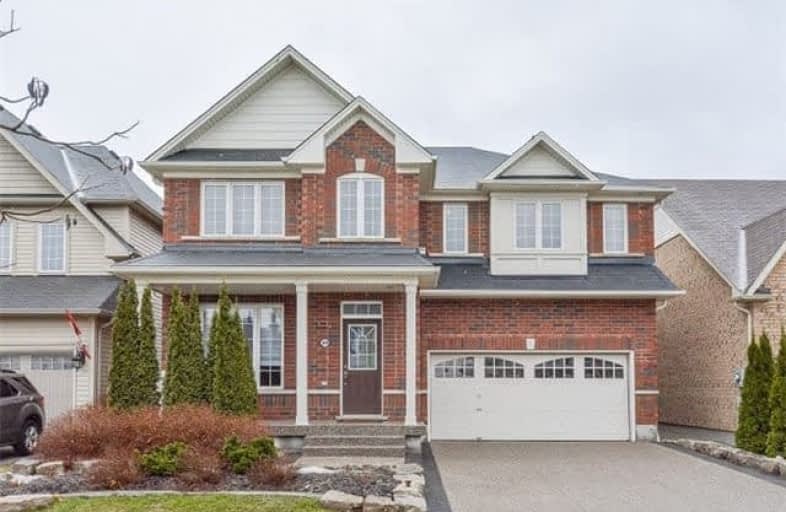Sold on Mar 16, 2018
Note: Property is not currently for sale or for rent.

-
Type: Detached
-
Style: 2-Storey
-
Size: 2500 sqft
-
Lot Size: 44.29 x 100 Feet
-
Age: 6-15 years
-
Taxes: $4,392 per year
-
Days on Site: 21 Days
-
Added: Sep 07, 2019 (3 weeks on market)
-
Updated:
-
Last Checked: 1 hour ago
-
MLS®#: X4054905
-
Listed By: Re/max twin city realty inc., brokerage
Welcome To This Beautiful 4 Bedroom Home Backing Onto Parkland & Offering Upgrades Throughout. Starting With The High - End Curb Appeal Of An Aggregate Stone Driveway To Professional Landscaping & Irrigation System. The Main Floor Offers Spacious Living Areas Including A Den, Dining Room With Coiffered Ceilings & A Large Eat-In Kitchen With Walk Out To Large Elevated Deck With Beautiful Views Of The Park & Summer Sunsets.
Extras
Upstairs Includes A Pampered Mbr With W/I Closet & Spa Like Ensuite. The 2nd & 2Rd Bedrms Are Connected By A Jack-And-Jill Bathroom, & A 4th Bedrm Custom Built W/Ensuite & W/I Closet. **Interboard Listing: Kitchener - Waterloo R.E. Assoc.**
Property Details
Facts for 59 Wakefield Street, Woolwich
Status
Days on Market: 21
Last Status: Sold
Sold Date: Mar 16, 2018
Closed Date: Jun 01, 2018
Expiry Date: May 31, 2018
Sold Price: $775,000
Unavailable Date: Mar 16, 2018
Input Date: Mar 01, 2018
Prior LSC: Listing with no contract changes
Property
Status: Sale
Property Type: Detached
Style: 2-Storey
Size (sq ft): 2500
Age: 6-15
Area: Woolwich
Availability Date: June 29/18
Assessment Amount: $480,000
Assessment Year: 2018
Inside
Bedrooms: 4
Bathrooms: 4
Kitchens: 1
Rooms: 14
Den/Family Room: Yes
Air Conditioning: Central Air
Fireplace: Yes
Washrooms: 4
Utilities
Electricity: Yes
Gas: Yes
Cable: Yes
Telephone: Yes
Building
Basement: Unfinished
Basement 2: W/O
Heat Type: Forced Air
Heat Source: Gas
Exterior: Brick
Water Supply Type: Comm Well
Water Supply: Municipal
Special Designation: Unknown
Parking
Driveway: Pvt Double
Garage Spaces: 2
Garage Type: Attached
Covered Parking Spaces: 2
Total Parking Spaces: 4
Fees
Tax Year: 2017
Tax Legal Description: Lot 28, Plan 58M-456, Twp Of Woolwich
Taxes: $4,392
Highlights
Feature: Grnbelt/Cons
Feature: Park
Feature: Rec Centre
Feature: School
Land
Cross Street: Woolwich To Shields
Municipality District: Woolwich
Fronting On: North
Pool: None
Sewer: Sewers
Lot Depth: 100 Feet
Lot Frontage: 44.29 Feet
Acres: < .50
Zoning: Res
Rooms
Room details for 59 Wakefield Street, Woolwich
| Type | Dimensions | Description |
|---|---|---|
| Kitchen Main | 3.66 x 3.78 | |
| Breakfast Main | 3.66 x 2.57 | |
| Dining Main | 3.66 x 3.78 | |
| Living Main | 4.01 x 7.09 | |
| Den Main | 2.87 x 3.33 | |
| Master 2nd | 3.96 x 5.49 | 5 Pc Ensuite |
| Bathroom 2nd | - | 5 Pc Ensuite |
| Br 2nd | 3.81 x 5.16 | |
| Bathroom 2nd | - | 4 Pc Ensuite |
| Br 2nd | 3.58 x 3.96 | |
| Br 2nd | 3.51 x 3.86 | |
| Bathroom 2nd | - | 4 Pc Bath |
| XXXXXXXX | XXX XX, XXXX |
XXXX XXX XXXX |
$XXX,XXX |
| XXX XX, XXXX |
XXXXXX XXX XXXX |
$XXX,XXX |
| XXXXXXXX XXXX | XXX XX, XXXX | $775,000 XXX XXXX |
| XXXXXXXX XXXXXX | XXX XX, XXXX | $789,900 XXX XXXX |

KidsAbility School
Elementary: HospitalLexington Public School
Elementary: PublicConestogo PS Public School
Elementary: PublicMillen Woods Public School
Elementary: PublicSt Luke Catholic Elementary School
Elementary: CatholicLester B Pearson PS Public School
Elementary: PublicRosemount - U Turn School
Secondary: PublicSt David Catholic Secondary School
Secondary: CatholicKitchener Waterloo Collegiate and Vocational School
Secondary: PublicBluevale Collegiate Institute
Secondary: PublicWaterloo Collegiate Institute
Secondary: PublicElmira District Secondary School
Secondary: Public

