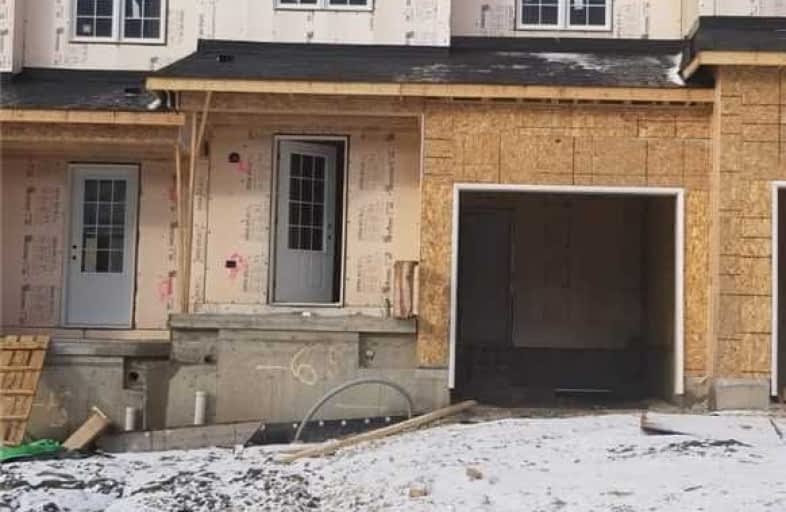Sold on Aug 18, 2020
Note: Property is not currently for sale or for rent.

-
Type: Att/Row/Twnhouse
-
Style: 2-Storey
-
Size: 1500 sqft
-
Lot Size: 20 x 115 Feet
-
Age: New
-
Days on Site: 159 Days
-
Added: Mar 12, 2020 (5 months on market)
-
Updated:
-
Last Checked: 2 hours ago
-
MLS®#: X4719021
-
Listed By: Re/max realty specialists inc., brokerage
Assignment Sale, Brand New Fully Freehold 3 Bedroom Town House Closing July 2020, Modern Open Concept Living & Dining Room, Upgraded Hardwood Floor On Main Floor,Upgraded Tall Kitchen Cabinets, Centre Island In Kitchen, Large Breakfast Area Walkout To Backyard, Door To Garage From Inside, Upgraded Stained Oak Staircase, Master Bedroom With 4Pc Ensuite & Walk In Closet, Great Size 2nd & 3rd Bedrooms, 3Pc Rough In For Bathroom In The Basement.
Extras
Taxes Have Not Been Assessed Yet.
Property Details
Facts for 60 Tilbury Street, Woolwich
Status
Days on Market: 159
Last Status: Sold
Sold Date: Aug 18, 2020
Closed Date: Oct 01, 2020
Expiry Date: Sep 08, 2020
Sold Price: $555,000
Unavailable Date: Aug 18, 2020
Input Date: Mar 12, 2020
Property
Status: Sale
Property Type: Att/Row/Twnhouse
Style: 2-Storey
Size (sq ft): 1500
Age: New
Area: Woolwich
Availability Date: Oct-01-2020
Inside
Bedrooms: 3
Bathrooms: 3
Kitchens: 1
Rooms: 6
Den/Family Room: Yes
Air Conditioning: None
Fireplace: No
Washrooms: 3
Building
Basement: Full
Heat Type: Forced Air
Heat Source: Gas
Exterior: Alum Siding
Exterior: Brick
Water Supply: Municipal
Special Designation: Unknown
Parking
Driveway: Private
Garage Spaces: 1
Garage Type: Built-In
Covered Parking Spaces: 2
Total Parking Spaces: 3
Fees
Tax Year: 2020
Tax Legal Description: Block 140-5
Land
Cross Street: Norwich Rd/Andover R
Municipality District: Woolwich
Fronting On: East
Pool: None
Sewer: Sewers
Lot Depth: 115 Feet
Lot Frontage: 20 Feet
Rooms
Room details for 60 Tilbury Street, Woolwich
| Type | Dimensions | Description |
|---|---|---|
| Living Main | 3.35 x 5.95 | Hardwood Floor, Window, Open Concept |
| Dining Main | 5.95 x 335.00 | Hardwood Floor, Window, Open Concept |
| Kitchen Main | 2.44 x 4.11 | Ceramic Floor, Eat-In Kitchen, Window |
| Breakfast Main | 4.11 x 2.44 | Ceramic Floor, Eat-In Kitchen, W/O To Yard |
| Master 2nd | 3.78 x 4.42 | 4 Pc Bath, W/I Closet, Window |
| 2nd Br 2nd | 2.98 x 3.30 | Broadloom, Closet, Window |
| 3rd Br 2nd | 2.75 x 3.96 | Broadloom, Closet, Window |
| XXXXXXXX | XXX XX, XXXX |
XXXX XXX XXXX |
$XXX,XXX |
| XXX XX, XXXX |
XXXXXX XXX XXXX |
$XXX,XXX |
| XXXXXXXX XXXX | XXX XX, XXXX | $555,000 XXX XXXX |
| XXXXXXXX XXXXXX | XXX XX, XXXX | $569,900 XXX XXXX |

Mackenzie King Public School
Elementary: PublicCanadian Martyrs Catholic Elementary School
Elementary: CatholicCrestview Public School
Elementary: PublicLackner Woods Public School
Elementary: PublicBreslau Public School
Elementary: PublicSaint John Paul II Catholic Elementary School
Elementary: CatholicRosemount - U Turn School
Secondary: PublicÉSC Père-René-de-Galinée
Secondary: CatholicEastwood Collegiate Institute
Secondary: PublicGrand River Collegiate Institute
Secondary: PublicSt Mary's High School
Secondary: CatholicCameron Heights Collegiate Institute
Secondary: Public

