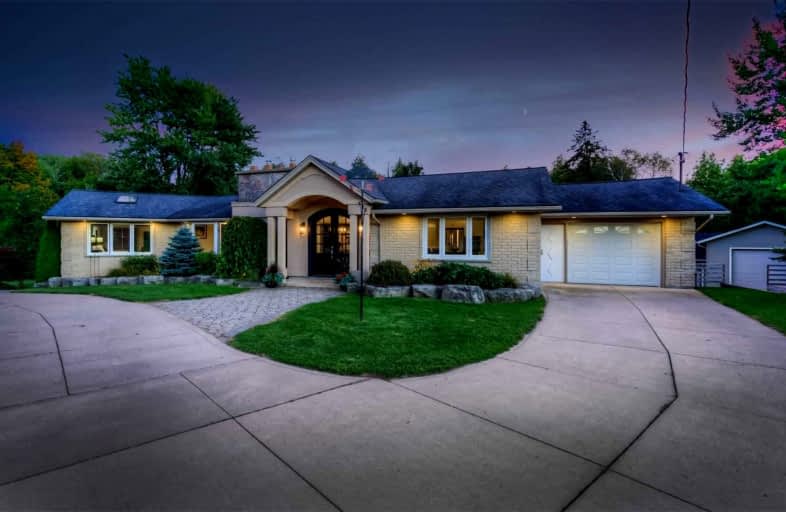Sold on Oct 02, 2021
Note: Property is not currently for sale or for rent.

-
Type: Detached
-
Style: Bungalow
-
Size: 3500 sqft
-
Lot Size: 307 x 300 Acres
-
Age: No Data
-
Taxes: $6,610 per year
-
Days on Site: 16 Days
-
Added: Sep 16, 2021 (2 weeks on market)
-
Updated:
-
Last Checked: 1 hour ago
-
MLS®#: X5377232
-
Listed By: Re/max twin city realty inc., brokerage
Gorgeous 3 Bed/4 Bath Sprawling Ranch Bungalow On 2 Acres Of Parklike Land. Circular Drive, Open Concept, Cathedral Ceilings, Huge Primary Room With 5 Pce Ensuite, Beautiful Natural Light Throughout, With A Large Covered Deck. The Basement Is Fully Finished With Travertine Floors, And 3 Walkouts To The Patio. Great Inlaw Suite Potential. The Detached 30'X35' Shop Has Room To Park Your Rv, Boat & Other Toys. Close To Waterloo, Guelph & Easy Hwy Access.
Extras
Includes Fridge, Stove, Dishwasher, Washer, Dryer, Central Vac, Pool Table.
Property Details
Facts for 6490 86 Line, Woolwich
Status
Days on Market: 16
Last Status: Sold
Sold Date: Oct 02, 2021
Closed Date: Nov 15, 2021
Expiry Date: Dec 31, 2021
Sold Price: $1,750,000
Unavailable Date: Oct 02, 2021
Input Date: Sep 20, 2021
Prior LSC: Listing with no contract changes
Property
Status: Sale
Property Type: Detached
Style: Bungalow
Size (sq ft): 3500
Area: Woolwich
Availability Date: Flexible
Inside
Bedrooms: 3
Bathrooms: 3
Kitchens: 1
Rooms: 9
Den/Family Room: Yes
Air Conditioning: Central Air
Fireplace: Yes
Laundry Level: Lower
Central Vacuum: Y
Washrooms: 3
Utilities
Electricity: Yes
Gas: No
Cable: Yes
Telephone: Yes
Building
Basement: Finished
Heat Type: Forced Air
Heat Source: Propane
Exterior: Brick
Exterior: Stucco/Plaster
Water Supply Type: Artesian Wel
Water Supply: Well
Special Designation: Unknown
Other Structures: Garden Shed
Other Structures: Workshop
Parking
Driveway: Circular
Garage Spaces: 1
Garage Type: Attached
Covered Parking Spaces: 12
Total Parking Spaces: 17
Fees
Tax Year: 2021
Tax Legal Description: Pt Lt 69 German Company Tract Woolwich Pt 1, 58R12
Taxes: $6,610
Highlights
Feature: Campground
Feature: Fenced Yard
Feature: Golf
Feature: Grnbelt/Conserv
Feature: River/Stream
Feature: Wooded/Treed
Land
Cross Street: Northfield East
Municipality District: Woolwich
Fronting On: South
Parcel Number: 222160608
Pool: None
Sewer: Septic
Lot Depth: 300 Acres
Lot Frontage: 307 Acres
Acres: 2-4.99
Waterfront: None
Additional Media
- Virtual Tour: https://youriguide.com/6490_line_86_west_montrose_on/
Rooms
Room details for 6490 86 Line, Woolwich
| Type | Dimensions | Description |
|---|---|---|
| Great Rm Main | 18.09 x 29.03 | Cathedral Ceiling, Wood Stove, French Doors |
| Dining Main | 16.06 x 24.06 | Hardwood Floor, Wood Stove |
| Kitchen Main | 11.09 x 14.11 | Double Sink, B/I Appliances, Centre Island |
| Prim Bdrm Main | 13.00 x 24.03 | Cathedral Ceiling, Hardwood Floor, W/I Closet |
| Bathroom Main | 11.03 x 16.06 | 5 Pc Ensuite |
| 2nd Br Main | 12.11 x 13.11 | |
| 3rd Br Main | 12.02 x 12.11 | |
| Bathroom Main | 9.05 x 16.06 | 5 Pc Bath |
| Rec Bsmt | 29.03 x 40.01 | Stone Floor, Wood Stove, W/O To Patio |
| Games Bsmt | 26.02 x 35.04 | Stone Floor, Fireplace Insert, W/O To Patio |
| Bathroom Bsmt | - | 2 Pc Bath |
| Laundry Bsmt | 5.05 x 14.10 |
| XXXXXXXX | XXX XX, XXXX |
XXXX XXX XXXX |
$X,XXX,XXX |
| XXX XX, XXXX |
XXXXXX XXX XXXX |
$X,XXX,XXX |
| XXXXXXXX XXXX | XXX XX, XXXX | $1,750,000 XXX XXXX |
| XXXXXXXX XXXXXX | XXX XX, XXXX | $1,799,900 XXX XXXX |

St Teresa of Avila Catholic Elementary School
Elementary: CatholicConestogo PS Public School
Elementary: PublicRiverside Public School
Elementary: PublicPark Manor Public School
Elementary: PublicMillen Woods Public School
Elementary: PublicJohn Mahood Public School
Elementary: PublicRosemount - U Turn School
Secondary: PublicSt David Catholic Secondary School
Secondary: CatholicKitchener Waterloo Collegiate and Vocational School
Secondary: PublicBluevale Collegiate Institute
Secondary: PublicWaterloo Collegiate Institute
Secondary: PublicElmira District Secondary School
Secondary: Public

