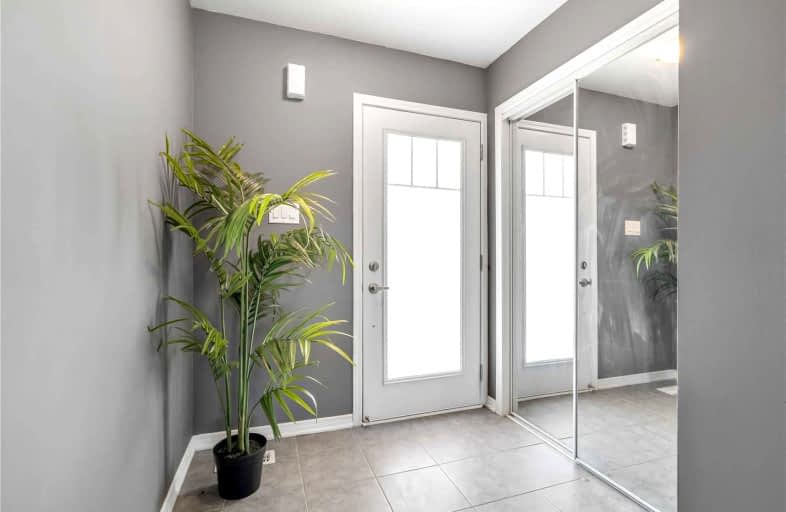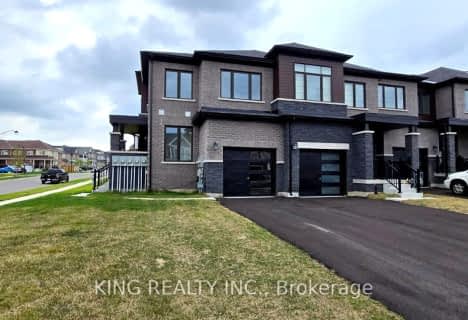Sold on Nov 08, 2022
Note: Property is not currently for sale or for rent.

-
Type: Att/Row/Twnhouse
-
Style: 2-Storey
-
Lot Size: 20.01 x 101.8 Feet
-
Age: No Data
-
Taxes: $2,250 per year
-
Days on Site: 33 Days
-
Added: Oct 06, 2022 (1 month on market)
-
Updated:
-
Last Checked: 3 hours ago
-
MLS®#: X5788661
-
Listed By: Cityscape real estate ltd., brokerage
Gorgeous Freehold Townhome With Friendly Neighbourhood In Breslau Next To Kitchener With Ready To Move In, Beautiful Kitchen To Cook And Enjoy Greenery View Behind, Includes Stainless Steel Appliances With Beautiful Counter Top. Dinning Area With Open Backyard. 3 Beautiful Bedroom With Walk In Closet In Suit. Close 401 Highway, Waterloo Airport , Community Center, Home Depot & Big Store On Victoria Street.
Extras
S/S Fridges, S/S Stoves, Washer, Dryer, All Elfs
Property Details
Facts for 66 Blacksmith Drive, Woolwich
Status
Days on Market: 33
Last Status: Sold
Sold Date: Nov 08, 2022
Closed Date: Dec 07, 2022
Expiry Date: Feb 01, 2023
Sold Price: $697,500
Unavailable Date: Nov 08, 2022
Input Date: Oct 07, 2022
Property
Status: Sale
Property Type: Att/Row/Twnhouse
Style: 2-Storey
Area: Woolwich
Availability Date: Tbd
Inside
Bedrooms: 3
Bathrooms: 3
Rooms: 6
Den/Family Room: No
Air Conditioning: Central Air
Fireplace: No
Washrooms: 3
Building
Basement: Unfinished
Heat Type: Forced Air
Heat Source: Gas
Exterior: Brick
Exterior: Vinyl Siding
Water Supply: Municipal
Special Designation: Unknown
Parking
Driveway: Front Yard
Garage Spaces: 1
Garage Type: Attached
Covered Parking Spaces: 2
Total Parking Spaces: 3
Fees
Tax Year: 2022
Tax Legal Description: Plan 58M621 Pt Blk 141 Rp 58R20666 Parts 4 To 6
Taxes: $2,250
Land
Cross Street: Norwich Rd/Tilbury S
Municipality District: Woolwich
Fronting On: North
Pool: None
Sewer: Sewers
Lot Depth: 101.8 Feet
Lot Frontage: 20.01 Feet
Rooms
Room details for 66 Blacksmith Drive, Woolwich
| Type | Dimensions | Description |
|---|---|---|
| Living Main | 17.50 x 11.00 | |
| Kitchen Main | 13.00 x 8.82 | |
| Dining Main | 8.82 x 8.07 | |
| Prim Bdrm 2nd | 12.00 x 11.50 | |
| 2nd Br 2nd | 13.00 x 9.10 | |
| 3rd Br 2nd | 10.33 x 8.90 | |
| Rec Bsmt | 15.00 x 20.00 |
| XXXXXXXX | XXX XX, XXXX |
XXXX XXX XXXX |
$XXX,XXX |
| XXX XX, XXXX |
XXXXXX XXX XXXX |
$XXX,XXX | |
| XXXXXXXX | XXX XX, XXXX |
XXXXXXX XXX XXXX |
|
| XXX XX, XXXX |
XXXXXX XXX XXXX |
$XXX,XXX |
| XXXXXXXX XXXX | XXX XX, XXXX | $697,500 XXX XXXX |
| XXXXXXXX XXXXXX | XXX XX, XXXX | $699,999 XXX XXXX |
| XXXXXXXX XXXXXXX | XXX XX, XXXX | XXX XXXX |
| XXXXXXXX XXXXXX | XXX XX, XXXX | $899,999 XXX XXXX |

Chicopee Hills Public School
Elementary: PublicCanadian Martyrs Catholic Elementary School
Elementary: CatholicCrestview Public School
Elementary: PublicLackner Woods Public School
Elementary: PublicBreslau Public School
Elementary: PublicSaint John Paul II Catholic Elementary School
Elementary: CatholicRosemount - U Turn School
Secondary: PublicÉSC Père-René-de-Galinée
Secondary: CatholicEastwood Collegiate Institute
Secondary: PublicGrand River Collegiate Institute
Secondary: PublicSt Mary's High School
Secondary: CatholicCameron Heights Collegiate Institute
Secondary: Public


