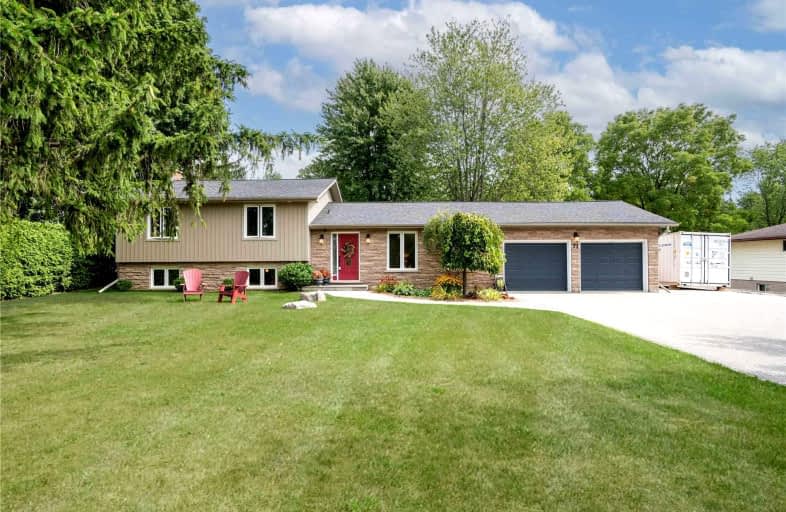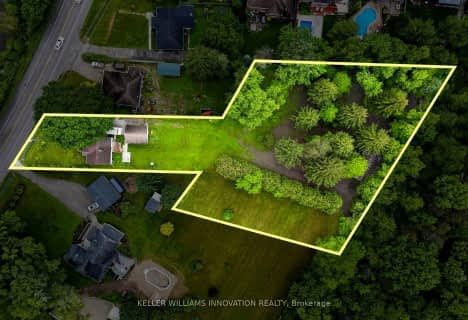
Video Tour

Lexington Public School
Elementary: Public
4.56 km
Conestogo PS Public School
Elementary: Public
1.28 km
Millen Woods Public School
Elementary: Public
3.43 km
St Matthew Catholic Elementary School
Elementary: Catholic
5.31 km
St Luke Catholic Elementary School
Elementary: Catholic
3.87 km
Lester B Pearson PS Public School
Elementary: Public
4.13 km
Rosemount - U Turn School
Secondary: Public
9.41 km
St David Catholic Secondary School
Secondary: Catholic
7.20 km
Kitchener Waterloo Collegiate and Vocational School
Secondary: Public
9.82 km
Bluevale Collegiate Institute
Secondary: Public
7.58 km
Waterloo Collegiate Institute
Secondary: Public
7.71 km
Elmira District Secondary School
Secondary: Public
7.99 km



