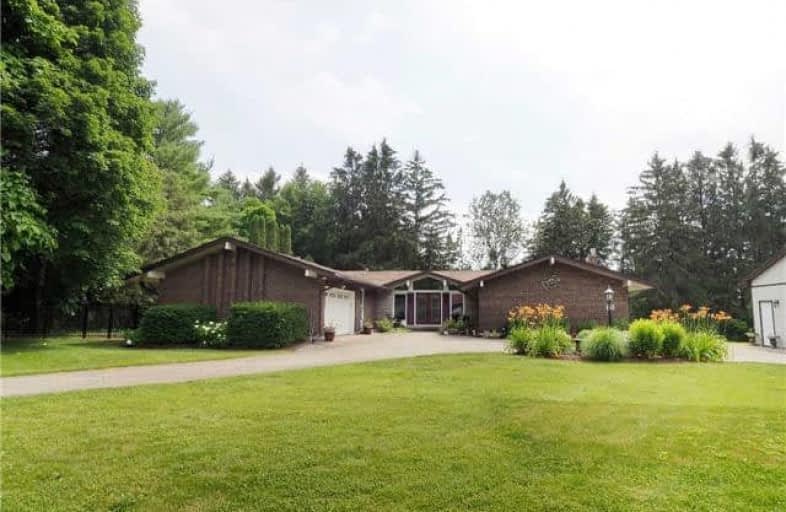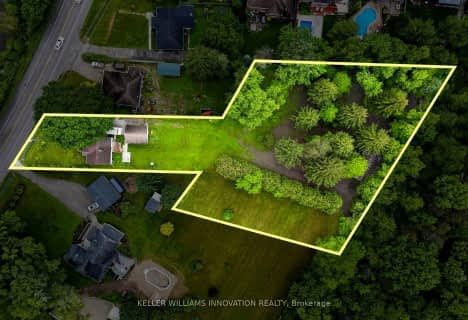
Lexington Public School
Elementary: Public
4.06 km
Conestogo PS Public School
Elementary: Public
2.51 km
Millen Woods Public School
Elementary: Public
3.29 km
St Matthew Catholic Elementary School
Elementary: Catholic
4.73 km
St Luke Catholic Elementary School
Elementary: Catholic
3.67 km
Lester B Pearson PS Public School
Elementary: Public
3.94 km
Rosemount - U Turn School
Secondary: Public
8.40 km
St David Catholic Secondary School
Secondary: Catholic
7.10 km
Kitchener Waterloo Collegiate and Vocational School
Secondary: Public
9.30 km
Bluevale Collegiate Institute
Secondary: Public
7.02 km
Waterloo Collegiate Institute
Secondary: Public
7.59 km
Grand River Collegiate Institute
Secondary: Public
9.37 km



