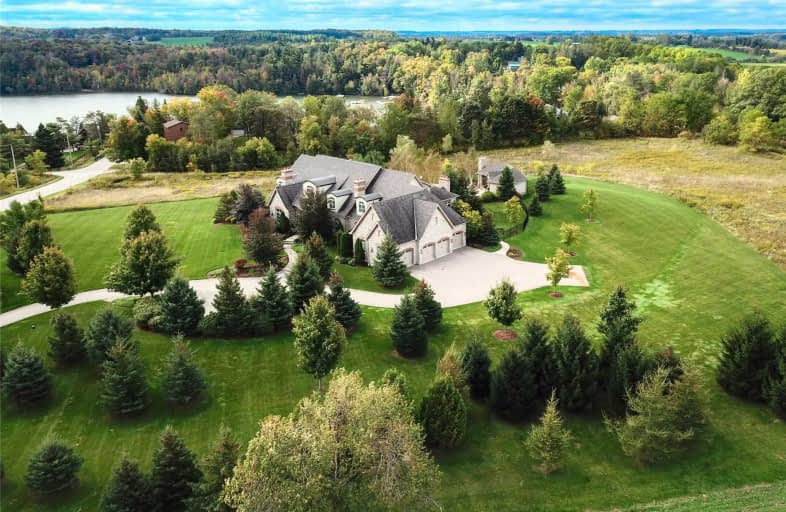Sold on Nov 01, 2019
Note: Property is not currently for sale or for rent.

-
Type: Detached
-
Style: 2-Storey
-
Size: 5000 sqft
-
Lot Size: 580.56 x 608.97 Feet
-
Age: 6-15 years
-
Taxes: $19,391 per year
-
Days on Site: 23 Days
-
Added: Nov 04, 2019 (3 weeks on market)
-
Updated:
-
Last Checked: 59 minutes ago
-
MLS®#: X4603148
-
Listed By: Rego realty inc., brokerage
A Rare Opportunity To Own A Stunning Luxury Chateau On 8 Acres Of Land Minutes From Kw And The Heart Of Innovation In Canada. This Well-Appointed Property With Views Of Paradise Lake Welcomes You To A Magnificent Private, Gated Entry. Once Inside, A Spectacular Grand Foyer Leads To A Great Room With Soaring 20-Foot Coffered Ceilings. This Home Has Over 12,000 Square Feet And Can Accommodate 100 Guests Throughout The Main Living Space, Lower Arcade, Movie
Extras
Theatre And Outdoor Patios. The Breakfast Room And Chef's Kitchen Feature Stainless Steel Appliances, A Recipe Centre And Overlooks The Warmth Of An Inviting Stone Cast Fireplace In The Family Room. Book Your Showing Today!
Property Details
Facts for 76 Willow Way Road, Woolwich
Status
Days on Market: 23
Last Status: Sold
Sold Date: Nov 01, 2019
Closed Date: Apr 30, 2020
Expiry Date: Sep 03, 2020
Sold Price: $4,790,000
Unavailable Date: Nov 01, 2019
Input Date: Oct 09, 2019
Property
Status: Sale
Property Type: Detached
Style: 2-Storey
Size (sq ft): 5000
Age: 6-15
Area: Woolwich
Availability Date: Flexible
Assessment Amount: $2,058,250
Assessment Year: 2019
Inside
Bedrooms: 4
Bedrooms Plus: 1
Bathrooms: 9
Kitchens: 1
Rooms: 20
Den/Family Room: Yes
Air Conditioning: Central Air
Fireplace: Yes
Laundry Level: Main
Washrooms: 9
Building
Basement: Finished
Basement 2: Full
Heat Type: Forced Air
Heat Source: Gas
Exterior: Stone
Exterior: Stucco/Plaster
Water Supply Type: Drilled Well
Water Supply: Well
Special Designation: Unknown
Parking
Driveway: Other
Garage Spaces: 4
Garage Type: Attached
Covered Parking Spaces: 10
Total Parking Spaces: 14
Fees
Tax Year: 2019
Tax Legal Description: Pt Lt 3 Con 5 E Sec Wellesley & Pt Lt 11 Pl 617...
Taxes: $19,391
Land
Cross Street: Off Of Hessen Strass
Municipality District: Woolwich
Fronting On: East
Parcel Number: 221720361
Pool: Inground
Sewer: Septic
Lot Depth: 608.97 Feet
Lot Frontage: 580.56 Feet
Acres: 5-9.99
Zoning: Res
Additional Media
- Virtual Tour: https://unbranded.youriguide.com/76_willow_way_rd_st_clements_on
Rooms
Room details for 76 Willow Way Road, Woolwich
| Type | Dimensions | Description |
|---|---|---|
| Bathroom Main | 4.78 x 6.78 | 5 Pc Ensuite |
| Breakfast Main | 3.33 x 5.61 | |
| Dining Main | 4.67 x 5.82 | |
| Family Main | 5.21 x 6.88 | |
| Kitchen Main | 5.71 x 6.53 | |
| Living Main | 5.82 x 6.32 | |
| Master Main | 4.98 x 6.45 | |
| Br 2nd | 4.65 x 6.22 | |
| Media/Ent Bsmt | 7.11 x 5.16 | |
| Rec Bsmt | 9.60 x 13.26 | |
| Bathroom 2nd | 3.07 x 5.03 | 4 Pc Bath |
| 3rd Br 2nd | 8.31 x 3.96 |
| XXXXXXXX | XXX XX, XXXX |
XXXX XXX XXXX |
$X,XXX,XXX |
| XXX XX, XXXX |
XXXXXX XXX XXXX |
$X,XXX,XXX |
| XXXXXXXX XXXX | XXX XX, XXXX | $4,790,000 XXX XXXX |
| XXXXXXXX XXXXXX | XXX XX, XXXX | $4,790,000 XXX XXXX |

Vista Hills Public School
Elementary: PublicSt Clement Catholic Elementary School
Elementary: CatholicSt Nicholas Catholic Elementary School
Elementary: CatholicAbraham Erb Public School
Elementary: PublicBaden Public School
Elementary: PublicLaurelwood Public School
Elementary: PublicSt David Catholic Secondary School
Secondary: CatholicWaterloo Collegiate Institute
Secondary: PublicResurrection Catholic Secondary School
Secondary: CatholicWaterloo-Oxford District Secondary School
Secondary: PublicElmira District Secondary School
Secondary: PublicSir John A Macdonald Secondary School
Secondary: Public- 11 bath
- 12 bed
- 5000 sqft



