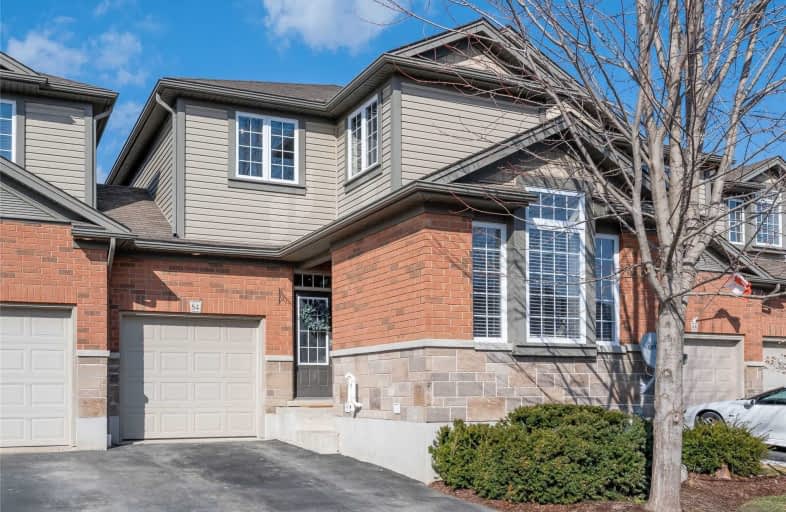Sold on Mar 16, 2021
Note: Property is not currently for sale or for rent.

-
Type: Att/Row/Twnhouse
-
Style: 2-Storey
-
Size: 1100 sqft
-
Lot Size: 23.7 x 113 Feet
-
Age: 6-15 years
-
Taxes: $2,641 per year
-
Days on Site: 3 Days
-
Added: Mar 12, 2021 (3 days on market)
-
Updated:
-
Last Checked: 2 hours ago
-
MLS®#: X5149050
-
Listed By: Royal lepage wolle realty, brokerage
This Beautiful Home In Elmira Features 3 Bedrooms, 4 Bathrooms, And Over 2100 Sq. Ft. Of Finished Living Space! The Main Floor Consists Of The Kitchen, Dining Area With Vaulted 10' Ceilings, A 2-Pce Bathroom, And A Living Room With Floor-To-Ceiling Fireplace. The Second Floor Has A Master Bedroom With 3-Pce Ensuite Bathroom, Two Other Bedrooms, And A 4-Pce Bathroom. The Finished Basement Has A Rec. Room And A 2-Pce Bathroom. The Backyard Is Fully Fenced.
Extras
Inclusions: Fridge, Stove, Dishwasher, Microwave, Washer & Dryer. **Legal Desc Cont. On 58R15481, Woolwich; S/T Ease Over All As In Wr192291.
Property Details
Facts for 84 Oakcliffe Street, Woolwich
Status
Days on Market: 3
Last Status: Sold
Sold Date: Mar 16, 2021
Closed Date: Apr 30, 2021
Expiry Date: Jun 04, 2021
Sold Price: $718,000
Unavailable Date: Mar 16, 2021
Input Date: Mar 12, 2021
Prior LSC: Listing with no contract changes
Property
Status: Sale
Property Type: Att/Row/Twnhouse
Style: 2-Storey
Size (sq ft): 1100
Age: 6-15
Area: Woolwich
Availability Date: 60+ Days
Assessment Amount: $293,000
Assessment Year: 2021
Inside
Bedrooms: 3
Bathrooms: 4
Kitchens: 1
Rooms: 10
Den/Family Room: No
Air Conditioning: Central Air
Fireplace: Yes
Washrooms: 4
Building
Basement: Finished
Basement 2: Full
Heat Type: Forced Air
Heat Source: Gas
Exterior: Brick
Exterior: Vinyl Siding
Water Supply: Municipal
Special Designation: Unknown
Other Structures: Garden Shed
Parking
Driveway: Private
Garage Spaces: 1
Garage Type: Attached
Covered Parking Spaces: 2
Total Parking Spaces: 3
Fees
Tax Year: 2020
Tax Legal Description: Pt Blk 45 Plan 58M383 Being Pt 2 **Cont. In Extras
Taxes: $2,641
Highlights
Feature: Fenced Yard
Feature: Golf
Feature: Park
Feature: Place Of Worship
Feature: Rec Centre
Feature: School
Land
Cross Street: Killdeer Rd. / Barns
Municipality District: Woolwich
Fronting On: North
Parcel Number: 222251273
Pool: None
Sewer: Sewers
Lot Depth: 113 Feet
Lot Frontage: 23.7 Feet
Rooms
Room details for 84 Oakcliffe Street, Woolwich
| Type | Dimensions | Description |
|---|---|---|
| Kitchen Main | 3.58 x 3.01 | |
| Dining Main | 2.45 x 3.40 | |
| Living Main | 4.08 x 5.52 | Fireplace |
| Bathroom Main | 1.49 x 1.29 | 2 Pc Bath |
| Master 2nd | 3.46 x 4.81 | |
| Bathroom 2nd | 3.28 x 1.44 | 3 Pc Ensuite |
| 2nd Br 2nd | 3.92 x 2.58 | |
| 3rd Br 2nd | 2.69 x 2.75 | |
| Bathroom 2nd | 2.71 x 1.71 | 4 Pc Bath |
| Rec Bsmt | 3.72 x 5.36 | |
| Bathroom Bsmt | 1.58 x 2.08 | 2 Pc Bath |
| XXXXXXXX | XXX XX, XXXX |
XXXX XXX XXXX |
$XXX,XXX |
| XXX XX, XXXX |
XXXXXX XXX XXXX |
$XXX,XXX |
| XXXXXXXX XXXX | XXX XX, XXXX | $718,000 XXX XXXX |
| XXXXXXXX XXXXXX | XXX XX, XXXX | $569,900 XXX XXXX |

St Teresa of Avila Catholic Elementary School
Elementary: CatholicFloradale Public School
Elementary: PublicSt Jacobs Public School
Elementary: PublicRiverside Public School
Elementary: PublicPark Manor Public School
Elementary: PublicJohn Mahood Public School
Elementary: PublicSt David Catholic Secondary School
Secondary: CatholicKitchener Waterloo Collegiate and Vocational School
Secondary: PublicBluevale Collegiate Institute
Secondary: PublicWaterloo Collegiate Institute
Secondary: PublicElmira District Secondary School
Secondary: PublicSir John A Macdonald Secondary School
Secondary: Public

