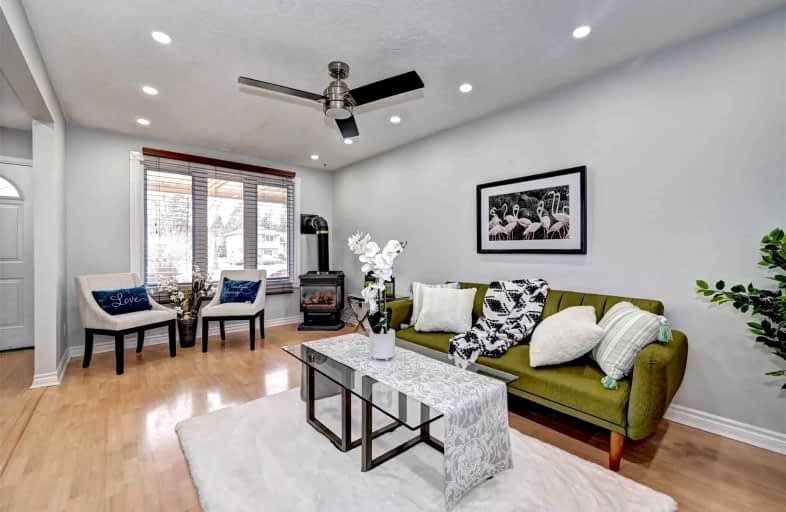Sold on Apr 14, 2022
Note: Property is not currently for sale or for rent.

-
Type: Semi-Detached
-
Style: 2-Storey
-
Size: 1100 sqft
-
Lot Size: 31 x 181.63 Feet
-
Age: 31-50 years
-
Taxes: $2,400 per year
-
Days on Site: 5 Days
-
Added: Apr 09, 2022 (5 days on market)
-
Updated:
-
Last Checked: 1 hour ago
-
MLS®#: X5573835
-
Listed By: Exp realty, brokerage
Amazing Opportunity To Own A Fully Renovated Awesome Home In The Most Desirable Community Of St. Jacobs. Safe & Mature Neighborhood. Quiet Street Location Close To The Highly Rated St. Jacobs Public School. 2 Minutes Drive To The Expressway 85 And Downtown St Jacobs. No Rear Neighbors! Finished Basement Boasting Luxurious Vinyl Plank Flooring With Brand New Washroom. The Delightful Kitchen Is Graced With Quartz Counter Tops & New Stainless Steel Appliances.
Extras
Stainless Steel Appliances, Front Load Washer & Dryer, Water Softener. Brand New Ductless Heat Pump & Air Conditioner, R66 Insulation In The Attic, Newer Triple Pane Windows Making The Home Very Energy Efficient.
Property Details
Facts for 97 Northside Drive North, Woolwich
Status
Days on Market: 5
Last Status: Sold
Sold Date: Apr 14, 2022
Closed Date: Jun 01, 2022
Expiry Date: Jun 30, 2022
Sold Price: $825,000
Unavailable Date: Apr 14, 2022
Input Date: Apr 11, 2022
Prior LSC: Listing with no contract changes
Property
Status: Sale
Property Type: Semi-Detached
Style: 2-Storey
Size (sq ft): 1100
Age: 31-50
Area: Woolwich
Availability Date: Tba
Inside
Bedrooms: 3
Bathrooms: 3
Kitchens: 1
Rooms: 10
Den/Family Room: No
Air Conditioning: Wall Unit
Fireplace: Yes
Laundry Level: Lower
Washrooms: 3
Building
Basement: Finished
Heat Type: Heat Pump
Heat Source: Gas
Exterior: Alum Siding
Exterior: Brick
Energy Certificate: N
Water Supply: Municipal
Special Designation: Unknown
Parking
Driveway: Private
Garage Type: None
Covered Parking Spaces: 6
Total Parking Spaces: 6
Fees
Tax Year: 2021
Tax Legal Description: Lt 17 Rcp 1547 Woolwich; Woolwich
Taxes: $2,400
Land
Cross Street: Northside Dr & Sawmi
Municipality District: Woolwich
Fronting On: North
Pool: None
Sewer: Sewers
Lot Depth: 181.63 Feet
Lot Frontage: 31 Feet
Additional Media
- Virtual Tour: http://mississaugavirtualtour.ca/UzApril2022/April08UnbrandedG/
Rooms
Room details for 97 Northside Drive North, Woolwich
| Type | Dimensions | Description |
|---|---|---|
| Living Main | 3.40 x 5.51 | Window |
| Prim Bdrm 2nd | 3.28 x 4.37 | Laminate |
| 2nd Br 2nd | 2.79 x 3.78 | Laminate |
| 3rd Br 2nd | 2.64 x 2.72 | Laminate |
| XXXXXXXX | XXX XX, XXXX |
XXXX XXX XXXX |
$XXX,XXX |
| XXX XX, XXXX |
XXXXXX XXX XXXX |
$XXX,XXX |
| XXXXXXXX XXXX | XXX XX, XXXX | $825,000 XXX XXXX |
| XXXXXXXX XXXXXX | XXX XX, XXXX | $599,900 XXX XXXX |

École élémentaire publique L'Héritage
Elementary: PublicChar-Lan Intermediate School
Elementary: PublicSt Peter's School
Elementary: CatholicHoly Trinity Catholic Elementary School
Elementary: CatholicÉcole élémentaire catholique de l'Ange-Gardien
Elementary: CatholicWilliamstown Public School
Elementary: PublicÉcole secondaire publique L'Héritage
Secondary: PublicCharlottenburgh and Lancaster District High School
Secondary: PublicSt Lawrence Secondary School
Secondary: PublicÉcole secondaire catholique La Citadelle
Secondary: CatholicHoly Trinity Catholic Secondary School
Secondary: CatholicCornwall Collegiate and Vocational School
Secondary: Public

