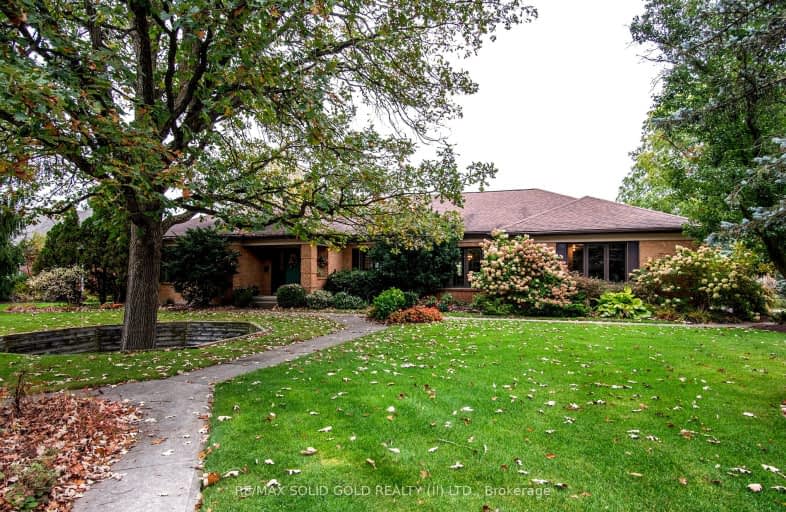Sold on Oct 15, 2023
Note: Property is not currently for sale or for rent.

-
Type: Detached
-
Style: Bungalow
-
Lot Size: 131.43 x 376.77 Feet
-
Age: 31-50 years
-
Taxes: $8,199 per year
-
Days on Site: 3 Days
-
Added: Oct 12, 2023 (3 days on market)
-
Updated:
-
Last Checked: 1 hour ago
-
MLS®#: X7216082
-
Listed By: Re/max solid gold realty (ii) ltd.
Gorgeous brick bungalow at the end of an exclusive court! Easterly backyard views over the Grand River and Conestogo Golf Course. Open concept sunken family room and eat-in kitchen is a great space for entertaining. Take the party out back onto your trex deck overlooking a beautiful manicured lawn leading down to the river where the campfires and kayaking happen. Have your more formal meals in the large dining room and living room along the front of the home. Primary bedroom has two walk-in closets and spacious 4 piece cheater ensuite bath. Oversized 2.5 car garage walks into a mudroom with 3 piece bath and main floor laundry close by. The garage also features a walk-up from the basement workshop. Downstairs boasts 2 large bedrooms with full sized windows overlooking the back yard, a 3 piece bath and an office. The untouched rec-room leaves room has space for a wet bar, pool table and tv area with a sliding door out back. Call your agent to book a tour today!
Extras
Irrigation pumps water from the river to taps along south property line. South property line ends beside driveway, flower beds encroach onto neighbours property. Fireplace has not re **INTERBOARD LISTING: WATERLOO ASSOCIATION OF REALTORS**
Property Details
Facts for 99 Glasgow Street North, Woolwich
Status
Days on Market: 3
Last Status: Sold
Sold Date: Oct 15, 2023
Closed Date: Nov 23, 2023
Expiry Date: Jan 30, 2024
Sold Price: $1,850,000
Unavailable Date: Oct 17, 2023
Input Date: Oct 13, 2023
Prior LSC: Listing with no contract changes
Property
Status: Sale
Property Type: Detached
Style: Bungalow
Age: 31-50
Area: Woolwich
Availability Date: December 1
Inside
Bedrooms: 2
Bedrooms Plus: 2
Bathrooms: 3
Kitchens: 1
Rooms: 9
Den/Family Room: Yes
Air Conditioning: Central Air
Fireplace: Yes
Laundry Level: Main
Washrooms: 3
Utilities
Electricity: Yes
Gas: Yes
Cable: Yes
Telephone: Yes
Building
Basement: Fin W/O
Basement 2: Full
Heat Type: Forced Air
Heat Source: Gas
Exterior: Brick
Exterior: Vinyl Siding
UFFI: No
Green Verification Status: N
Water Supply Type: Drilled Well
Water Supply: Well
Special Designation: Unknown
Parking
Driveway: Pvt Double
Garage Spaces: 3
Garage Type: Attached
Covered Parking Spaces: 8
Total Parking Spaces: 10
Fees
Tax Year: 2023
Tax Legal Description: LT 7 PL 1634 WOOLWICH; S/T 886185; WOOLWICH
Taxes: $8,199
Highlights
Feature: Clear View
Feature: Cul De Sac
Feature: Golf
Feature: Grnbelt/Conserv
Feature: River/Stream
Feature: School
Land
Cross Street: Sawmill Road
Municipality District: Woolwich
Fronting On: East
Parcel Number: 222400138
Pool: None
Sewer: Septic
Lot Depth: 376.77 Feet
Lot Frontage: 131.43 Feet
Lot Irregularities: 367.77 Ft X 131.43 Ft
Acres: .50-1.99
Waterfront: Direct
Rooms
Room details for 99 Glasgow Street North, Woolwich
| Type | Dimensions | Description |
|---|---|---|
| Kitchen Main | 4.35 x 4.41 | |
| Family Main | - | |
| Dining Main | - | |
| Living Main | - | |
| Bathroom Main | - | 3 Pc Bath |
| Laundry Main | - | |
| Bathroom Main | - | 5 Pc Ensuite |
| Prim Bdrm Main | - | |
| 2nd Br Main | - | |
| 3rd Br Lower | - | |
| 4th Br Lower | - | |
| Bathroom Lower | - | 3 Pc Bath |
| XXXXXXXX | XXX XX, XXXX |
XXXXXX XXX XXXX |
$X,XXX,XXX |
| XXXXXXXX XXXXXX | XXX XX, XXXX | $1,800,000 XXX XXXX |

KidsAbility School
Elementary: HospitalLexington Public School
Elementary: PublicConestogo PS Public School
Elementary: PublicMillen Woods Public School
Elementary: PublicSt Luke Catholic Elementary School
Elementary: CatholicLester B Pearson PS Public School
Elementary: PublicRosemount - U Turn School
Secondary: PublicSt David Catholic Secondary School
Secondary: CatholicKitchener Waterloo Collegiate and Vocational School
Secondary: PublicBluevale Collegiate Institute
Secondary: PublicWaterloo Collegiate Institute
Secondary: PublicElmira District Secondary School
Secondary: Public- 5 bath
- 4 bed
- 3000 sqft



