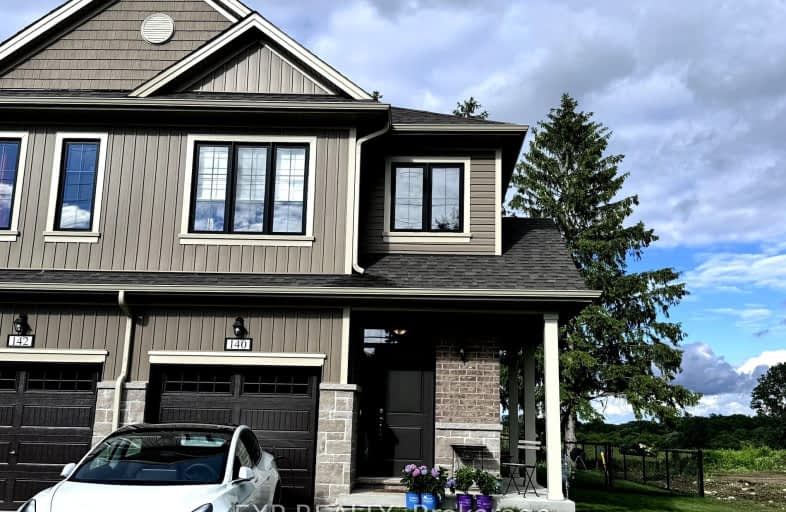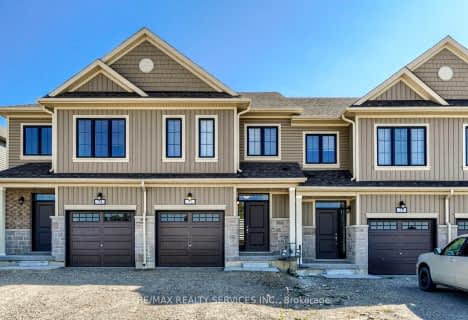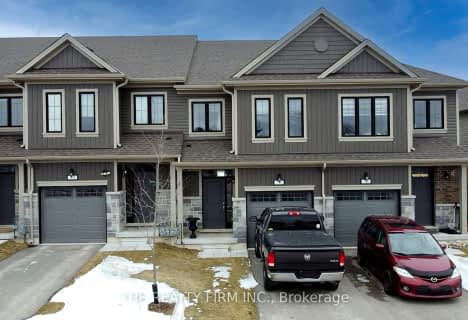Car-Dependent
- Most errands require a car.
27
/100
Somewhat Bikeable
- Most errands require a car.
34
/100

A J Baker Public School
Elementary: Public
9.85 km
St David Separate School
Elementary: Catholic
9.14 km
Thamesford Public School
Elementary: Public
1.19 km
River Heights School
Elementary: Public
8.52 km
Northdale Central Public School
Elementary: Public
9.38 km
Laurie Hawkins Public School
Elementary: Public
8.59 km
Robarts Provincial School for the Deaf
Secondary: Provincial
17.61 km
Robarts/Amethyst Demonstration Secondary School
Secondary: Provincial
17.61 km
Lord Dorchester Secondary School
Secondary: Public
8.89 km
Ingersoll District Collegiate Institute
Secondary: Public
9.01 km
John Paul II Catholic Secondary School
Secondary: Catholic
17.64 km
Clarke Road Secondary School
Secondary: Public
15.23 km
-
Lion River Parkway Thameford
0.74km -
Out of the Park
2066 Dorchester Rd, Dorchester ON N0L 1G2 8.61km -
Dorchester Conservation Area
Dorchester ON 9.43km
-
Thamesford Branch
105 Dundas St W, Thamesford ON N0M 2M0 0.73km -
TD Bank Financial Group
4206 Catherine St, Dorchester ON N0L 1G0 8.6km -
President's Choice Financial ATM
273 King St W, Ingersoll ON N5C 2K9 8.89km





