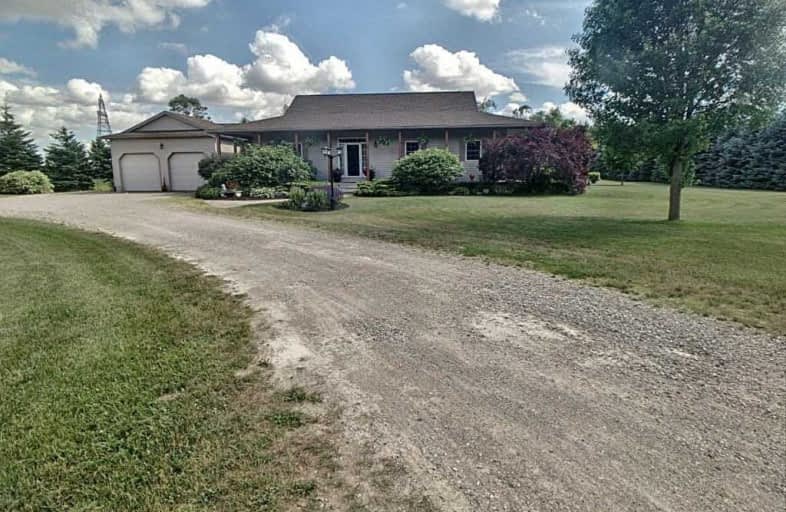Sold on Aug 22, 2021
Note: Property is not currently for sale or for rent.

-
Type: Detached
-
Style: Bungalow
-
Size: 1500 sqft
-
Lot Size: 246.03 x 124.16 Feet
-
Age: No Data
-
Taxes: $4,461 per year
-
Days on Site: 68 Days
-
Added: Jun 15, 2021 (2 months on market)
-
Updated:
-
Last Checked: 2 months ago
-
MLS®#: X5274793
-
Listed By: Purplebricks, brokerage
Nestled In Between Ingersoll And Thamesford This Home Is An Absolute Gem!3 Bedrooms And 2.5Bathrooms With Fully Finished Basement And Bonus Room.Sitting On A Giant Lot (1.24 Acres) With Interlocking Patio,Concrete Fire Pit Sitting Area And Above Ground Pool.Separate Entrance From Attached 2 Car Garage To Basement.New A/C(2019) New Shingles(2018)Supplemental Radiant In Floor Heat Up And Down.Granite Counters Throughout.
Extras
Rental Item: Propane Tank
Property Details
Facts for 194615 19th Line, Zorra
Status
Days on Market: 68
Last Status: Sold
Sold Date: Aug 22, 2021
Closed Date: Oct 13, 2021
Expiry Date: Oct 14, 2021
Sold Price: $895,000
Unavailable Date: Aug 22, 2021
Input Date: Jun 15, 2021
Property
Status: Sale
Property Type: Detached
Style: Bungalow
Size (sq ft): 1500
Area: Zorra
Availability Date: Flex
Inside
Bedrooms: 3
Bathrooms: 3
Kitchens: 1
Rooms: 6
Den/Family Room: No
Air Conditioning: Central Air
Fireplace: Yes
Laundry Level: Main
Central Vacuum: Y
Washrooms: 3
Building
Basement: Finished
Heat Type: Forced Air
Heat Source: Propane
Exterior: Vinyl Siding
Water Supply: Well
Special Designation: Unknown
Parking
Driveway: Private
Garage Spaces: 2
Garage Type: Attached
Covered Parking Spaces: 13
Total Parking Spaces: 15
Fees
Tax Year: 2020
Tax Legal Description: Pt Lt 3 Con 2 North Oxford Pt 2, 41R6419; Zorra
Taxes: $4,461
Land
Cross Street: 194615 19th Line, In
Municipality District: Zorra
Fronting On: South
Pool: Abv Grnd
Sewer: Septic
Lot Depth: 124.16 Feet
Lot Frontage: 246.03 Feet
Lot Irregularities: Irregular
Acres: .50-1.99
Rooms
Room details for 194615 19th Line, Zorra
| Type | Dimensions | Description |
|---|---|---|
| Master Main | 3.96 x 4.04 | |
| 2nd Br Main | 3.43 x 3.43 | |
| 3rd Br Main | 3.43 x 3.43 | |
| Dining Main | 3.25 x 2.95 | |
| Kitchen Main | 3.61 x 7.16 | |
| Living Main | 3.58 x 3.40 | |
| Other Bsmt | 3.53 x 4.11 | |
| Living Bsmt | 4.09 x 9.78 | |
| Office Bsmt | 3.18 x 3.23 | |
| Rec Bsmt | 4.06 x 5.08 |
| XXXXXXXX | XXX XX, XXXX |
XXXX XXX XXXX |
$XXX,XXX |
| XXX XX, XXXX |
XXXXXX XXX XXXX |
$XXX,XXX |
| XXXXXXXX XXXX | XXX XX, XXXX | $895,000 XXX XXXX |
| XXXXXXXX XXXXXX | XXX XX, XXXX | $899,900 XXX XXXX |

St Jude's School
Elementary: CatholicThamesford Public School
Elementary: PublicRiver Heights School
Elementary: PublicRoyal Roads Public School
Elementary: PublicHarrisfield Public School
Elementary: PublicLaurie Hawkins Public School
Elementary: PublicSt Don Bosco Catholic Secondary School
Secondary: CatholicLord Dorchester Secondary School
Secondary: PublicWoodstock Collegiate Institute
Secondary: PublicSt Mary's High School
Secondary: CatholicIngersoll District Collegiate Institute
Secondary: PublicClarke Road Secondary School
Secondary: Public

