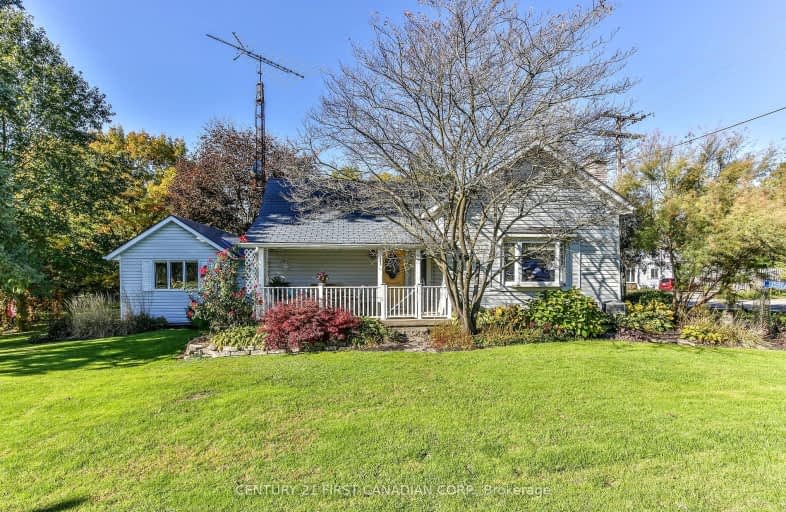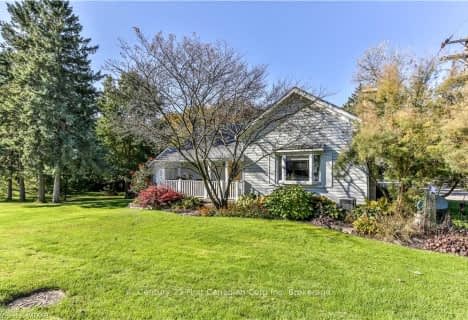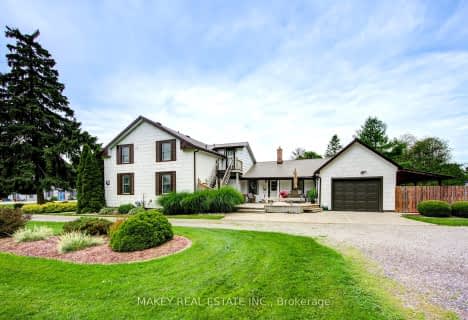Car-Dependent
- Almost all errands require a car.
Somewhat Bikeable
- Most errands require a car.

A J Baker Public School
Elementary: PublicZorra Highland Park Public School
Elementary: PublicThamesford Public School
Elementary: PublicRiver Heights School
Elementary: PublicWest Nissouri Public School
Elementary: PublicLittle Falls Public School Public School
Elementary: PublicRobarts Provincial School for the Deaf
Secondary: ProvincialRobarts/Amethyst Demonstration Secondary School
Secondary: ProvincialSt Marys District Collegiate and Vocational Institute
Secondary: PublicLord Dorchester Secondary School
Secondary: PublicIngersoll District Collegiate Institute
Secondary: PublicClarke Road Secondary School
Secondary: Public-
Little Chapel Park
0.58km -
Lion River Parkway Thameford
9.34km -
Solis Park
St. Marys ON 14.85km
-
Thamesford Branch
105 Dundas St W, Thamesford ON N0M 2M0 9.34km -
CIBC
149 Dundas St, Thamesford ON N0M 2M0 9.37km -
Meridian Credit Union ATM
134 Queen St, St. Marys ON N4X 1A9 16.17km






