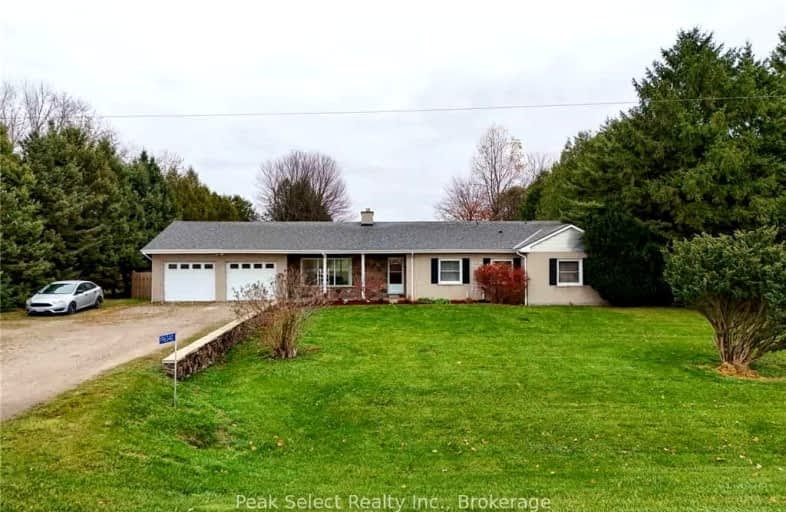Sold on Feb 27, 2025
Note: Property is not currently for sale or for rent.

-
Type: Detached
-
Style: Bungalow
-
Size: 1500 sqft
-
Lot Size: 265.87 x 208.53 Feet
-
Age: 51-99 years
-
Taxes: $5,000 per year
-
Days on Site: 99 Days
-
Added: Nov 20, 2024 (3 months on market)
-
Updated:
-
Last Checked: 2 months ago
-
MLS®#: X11822945
-
Listed By: Peak select realty inc., brokerage
Welcome to 196340 19th Line Lakeside. This very well cared-for bungalow is perfect for retirees or growing families alike. Many upgrades have been made to the home, including shingles, kitchen, furnace and central air, main floor 5-piece bathroom, a Generac generator, and basement finish. New decking leading to the extra-large two-car garage was just recently installed, along with new screen doors. This home has 3 main floor bedrooms including a Primary bedroom with 3-piece Ensuite bath, as well as 2 legal bedrooms in the basement. The large garage leaves ample space for a workshop, and with the location of both well and septic system there is also room to build in the backyard. Situated on 1.2 acres with plenty of trees for privacy, a short drive will take you to Woodstock, Ingersoll, St. Marys or Stratford. Have you been thinking of leaving the city behind to embrace life in the country? This may be the home for you!
Property Details
Facts for 196340 LINE 19, Zorra
Status
Days on Market: 99
Last Status: Sold
Sold Date: Feb 27, 2025
Closed Date: Mar 17, 2025
Expiry Date: May 09, 2025
Sold Price: $745,000
Unavailable Date: Feb 28, 2025
Input Date: Nov 20, 2024
Property
Status: Sale
Property Type: Detached
Style: Bungalow
Size (sq ft): 1500
Age: 51-99
Area: Zorra
Community: Rural Zorra
Availability Date: TBA
Assessment Amount: $391,000
Assessment Year: 2024
Inside
Bedrooms: 3
Bedrooms Plus: 2
Bathrooms: 1
Kitchens: 1
Rooms: 9
Den/Family Room: Yes
Air Conditioning: Central Air
Fireplace: Yes
Laundry Level: Lower
Central Vacuum: Y
Washrooms: 1
Building
Basement: Finished
Basement 2: Full
Heat Type: Forced Air
Heat Source: Gas
Exterior: Brick
Exterior: Stone
Elevator: N
UFFI: No
Energy Certificate: N
Water Supply Type: Drilled Well
Water Supply: Well
Physically Handicapped-Equipped: Y
Special Designation: Unknown
Retirement: N
Parking
Driveway: Other
Garage Spaces: 2
Garage Type: Attached
Covered Parking Spaces: 6
Total Parking Spaces: 8
Fees
Tax Year: 2024
Tax Legal Description: PT LT 22 CON 11 EAST NISSOURI AS IN 293870; S/T A10845; ZORRA
Taxes: $5,000
Highlights
Feature: School Bus R
Land
Cross Street: From Thamesford trav
Municipality District: Zorra
Fronting On: East
Parcel Number: 001950034
Parcel of Tied Land: N
Pool: None
Sewer: Septic
Lot Depth: 208.53 Feet
Lot Frontage: 265.87 Feet
Lot Irregularities: irregular
Acres: .50-1.99
Zoning: RE
Additional Media
- Virtual Tour: https://tours.pictureyourhome.net/2291141?idx=1
Rooms
Room details for 196340 LINE 19, Zorra
| Type | Dimensions | Description |
|---|---|---|
| Foyer Main | 2.59 x 2.72 | |
| Living Main | 6.53 x 4.01 | |
| Dining Main | 3.33 x 2.95 | |
| Kitchen Main | 3.84 x 4.11 | |
| Prim Bdrm Main | 3.71 x 3.76 | |
| Br Main | 3.17 x 3.94 | |
| Br Main | 3.56 x 3.66 | |
| Bathroom Main | 3.18 x 2.16 | |
| Family Bsmt | 6.40 x 6.60 | |
| Br Bsmt | 3.96 x 4.44 | |
| Br Bsmt | 3.96 x 3.81 | |
| Laundry Bsmt | 1.98 x 2.79 |
| XXXXXXXX | XXX XX, XXXX |
XXXXXX XXX XXXX |
$XXX,XXX |
| XXXXXXXX XXXXXX | XXX XX, XXXX | $755,000 XXX XXXX |
Car-Dependent
- Almost all errands require a car.

École élémentaire publique L'Héritage
Elementary: PublicChar-Lan Intermediate School
Elementary: PublicSt Peter's School
Elementary: CatholicHoly Trinity Catholic Elementary School
Elementary: CatholicÉcole élémentaire catholique de l'Ange-Gardien
Elementary: CatholicWilliamstown Public School
Elementary: PublicÉcole secondaire publique L'Héritage
Secondary: PublicCharlottenburgh and Lancaster District High School
Secondary: PublicSt Lawrence Secondary School
Secondary: PublicÉcole secondaire catholique La Citadelle
Secondary: CatholicHoly Trinity Catholic Secondary School
Secondary: CatholicCornwall Collegiate and Vocational School
Secondary: Public

